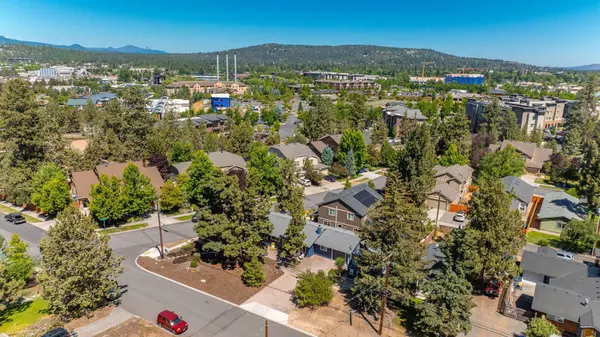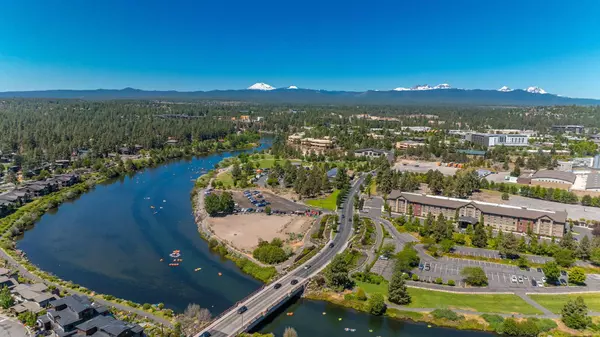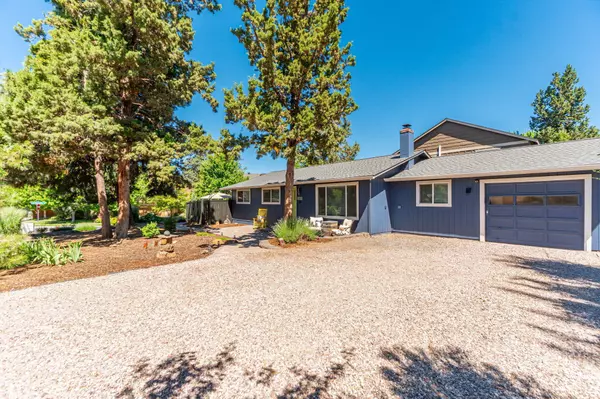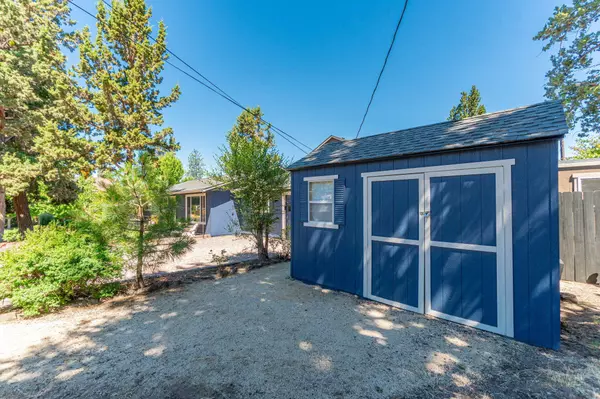
VIDEO
GALLERY
PROPERTY DETAIL
Key Details
Sold Price $702,1502.5%
Property Type Single Family Home
Sub Type Single Family Residence
Listing Status Sold
Purchase Type For Sale
Square Footage 1, 362 sqft
Price per Sqft $515
Subdivision Bend Park
MLS Listing ID 220185952
Sold Date 08/12/24
Style Northwest, Ranch
Bedrooms 3
Full Baths 2
Year Built 1973
Annual Tax Amount $2,221
Lot Size 6,534 Sqft
Acres 0.15
Lot Dimensions 0.15
Property Sub-Type Single Family Residence
Location
State OR
County Deschutes
Community Bend Park
Direction To be completed prior to listing and with your approval.
Rooms
Basement None
Building
Lot Description Corner Lot, Drip System, Fenced, Landscaped, Level, Native Plants, Smart Irrigation, Sprinkler Timer(s), Sprinklers In Front, Wooded
Foundation Stemwall
Water Public
Architectural Style Northwest, Ranch
Level or Stories One
Structure Type Frame
New Construction No
Interior
Interior Features Open Floorplan, Primary Downstairs, Shower/Tub Combo, Smart Lighting, Smart Thermostat, Solid Surface Counters, Tile Shower, Vaulted Ceiling(s), Walk-In Closet(s)
Heating Forced Air, Natural Gas
Cooling Central Air
Window Features Double Pane Windows,Vinyl Frames
Exterior
Exterior Feature Courtyard, Deck, Fire Pit, Patio
Parking Features Attached, Concrete, Driveway, Garage Door Opener, Gravel, RV Access/Parking
Garage Spaces 1.0
Roof Type Composition
Total Parking Spaces 1
Garage Yes
Schools
High Schools Bend Sr High
Others
Senior Community No
Tax ID 106688
Security Features Carbon Monoxide Detector(s),Smoke Detector(s)
Acceptable Financing Cash, Conventional, FHA, VA Loan
Listing Terms Cash, Conventional, FHA, VA Loan
Special Listing Condition Standard
SIMILAR HOMES FOR SALE
Check for similar Single Family Homes at price around $702,150 in Bend,OR

Pending
$625,000
60811 WINDSOR DR, Bend, OR 97702
Listed by Keller Williams Realty Central Oregon4 Beds 3 Baths 2,292 SqFt
Open House
$498,000
61142 BROOKHOLLOW DR, Bend, OR 97702
Listed by Barnes Portland3 Beds 2 Baths 1,344 SqFt
Active
$859,000
109 SW TAFT AVE, Bend, OR 97702
Listed by Synergy Home Brokers3 Beds 3 Baths 2,026 SqFt
CONTACT









