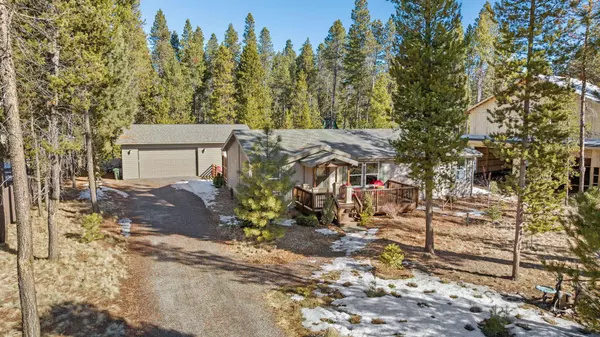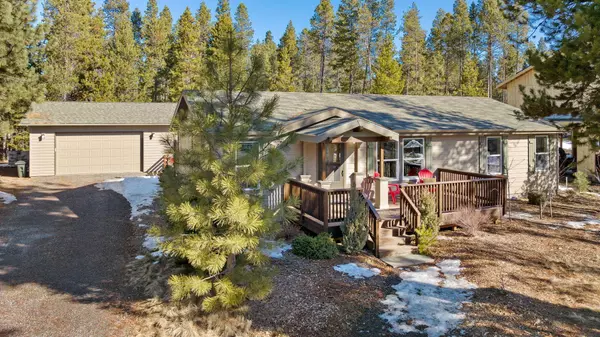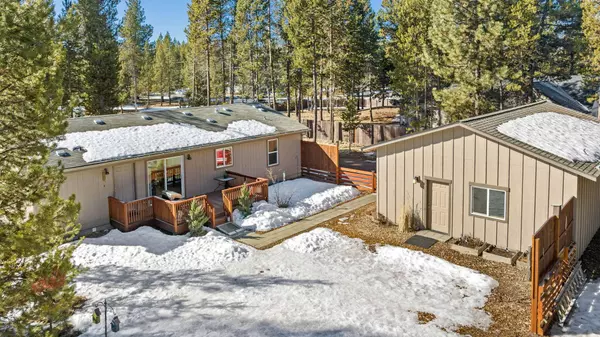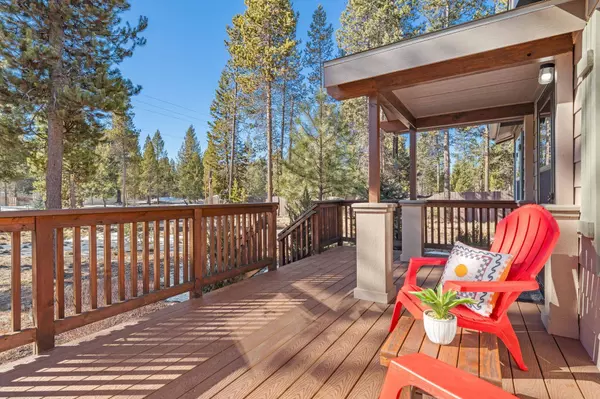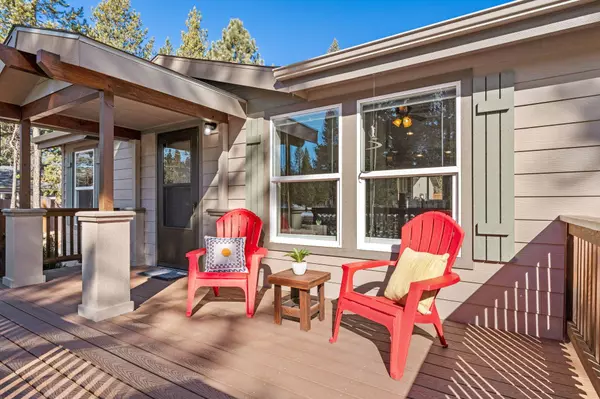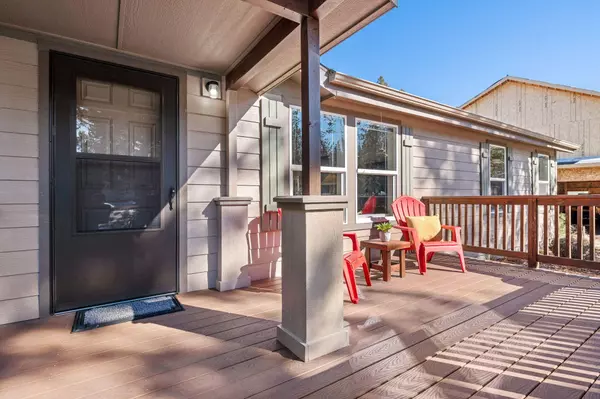
VIDEO
GALLERY
PROPERTY DETAIL
Key Details
Sold Price $475,000
Property Type Manufactured Home
Sub Type Manufactured On Land
Listing Status Sold
Purchase Type For Sale
Square Footage 1, 296 sqft
Price per Sqft $366
Subdivision Deschutes River Recreation Homesites
MLS Listing ID 220196646
Sold Date 05/01/25
Style Northwest, Ranch, Traditional
Bedrooms 3
Full Baths 2
Year Built 2017
Annual Tax Amount $2,118
Lot Size 0.480 Acres
Acres 0.48
Lot Dimensions 0.48
Property Sub-Type Manufactured On Land
Location
State OR
County Deschutes
Community Deschutes River Recreation Homesites
Rooms
Basement None
Building
Lot Description Fenced, Level, Native Plants, Wooded
Foundation Brick/Mortar
Water Well
Architectural Style Northwest, Ranch, Traditional
Level or Stories One
New Construction No
Interior
Interior Features Built-in Features, Ceiling Fan(s), Double Vanity, Fiberglass Stall Shower, Kitchen Island, Laminate Counters, Linen Closet, Open Floorplan, Pantry, Primary Downstairs, Shower/Tub Combo, Vaulted Ceiling(s), Walk-In Closet(s)
Heating Electric, Forced Air
Cooling Whole House Fan
Window Features Double Pane Windows,Vinyl Frames
Exterior
Parking Features Concrete, Detached, Driveway, Garage Door Opener, Gravel, RV Access/Parking, Workshop in Garage
Garage Spaces 2.0
Community Features Short Term Rentals Allowed
Roof Type Composition
Total Parking Spaces 2
Garage Yes
Schools
High Schools Check With District
Others
Senior Community No
Tax ID 117116
Security Features Carbon Monoxide Detector(s),Smoke Detector(s)
Acceptable Financing Cash, Conventional, FHA, USDA Loan, VA Loan
Listing Terms Cash, Conventional, FHA, USDA Loan, VA Loan
Special Listing Condition Standard
CONTACT


