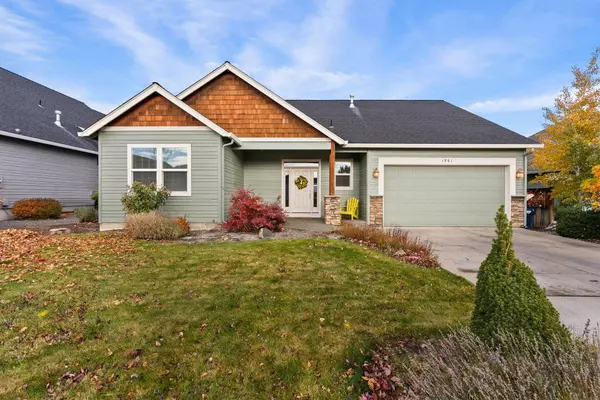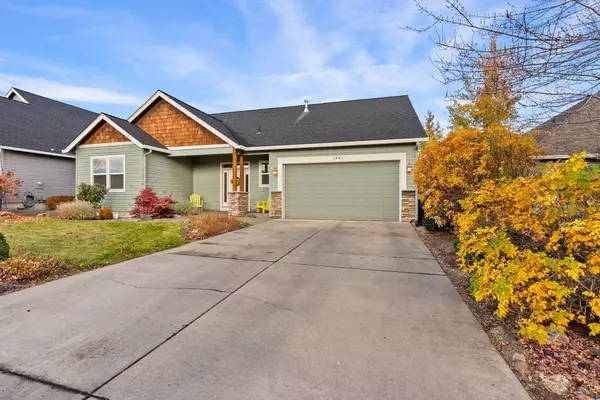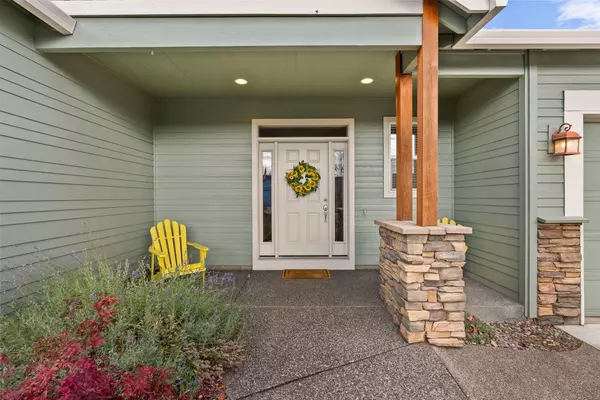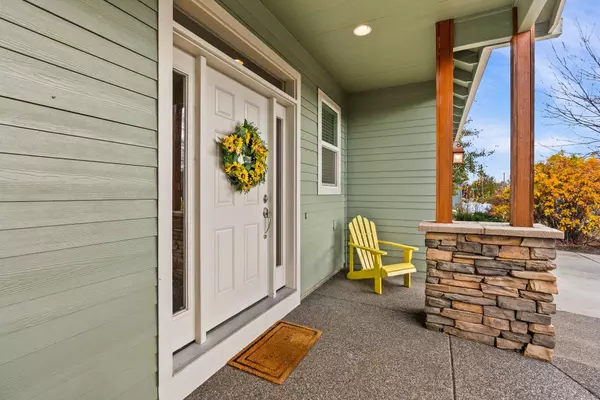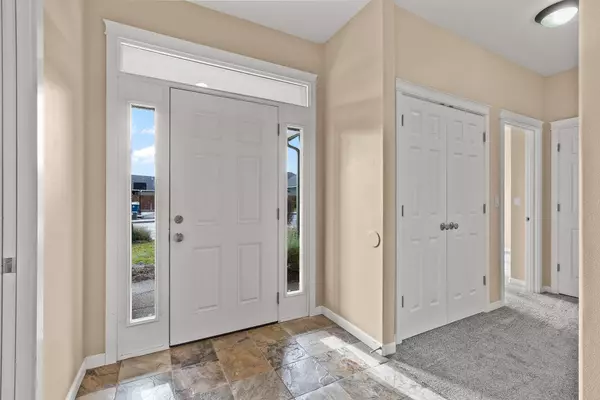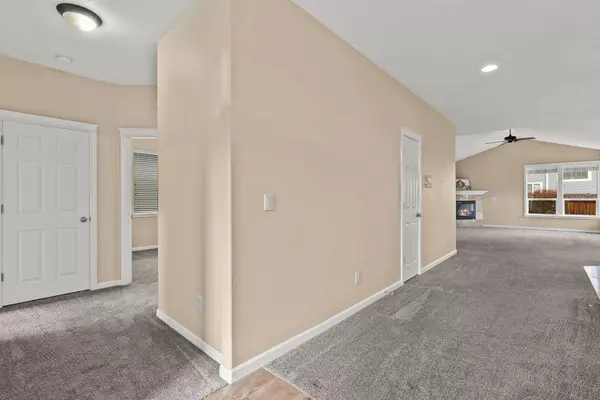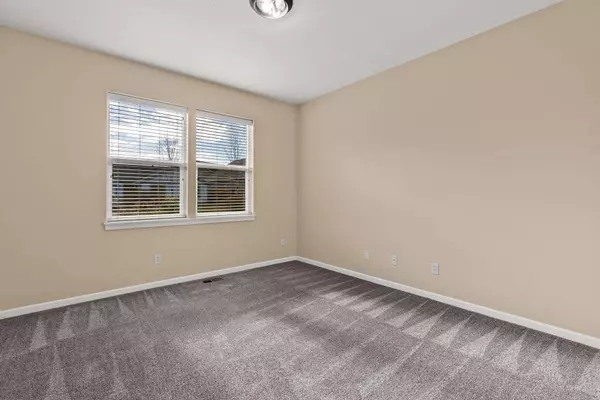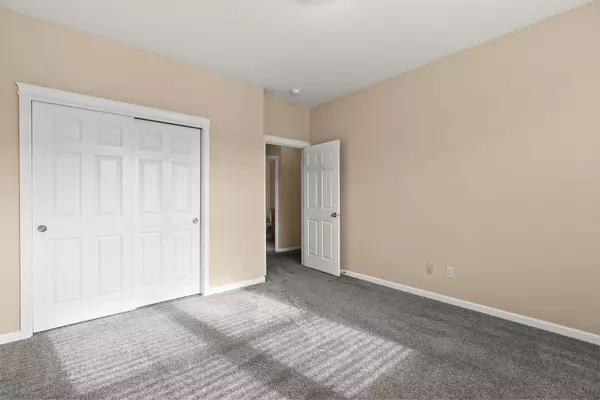
GALLERY
PROPERTY DETAIL
Key Details
Sold Price $509,900
Property Type Single Family Home
Sub Type Single Family Residence
Listing Status Sold
Purchase Type For Sale
Square Footage 1, 800 sqft
Price per Sqft $283
Subdivision Two Bar Estates
MLS Listing ID 220211616
Sold Date 01/02/26
Style Northwest, Ranch, Traditional
Bedrooms 3
Full Baths 2
Year Built 2005
Annual Tax Amount $4,037
Lot Size 7,840 Sqft
Acres 0.18
Lot Dimensions 0.18
Property Sub-Type Single Family Residence
Location
State OR
County Deschutes
Community Two Bar Estates
Rooms
Basement None
Building
Lot Description Drip System, Fenced, Landscaped, Level, Sprinkler Timer(s), Sprinklers In Front, Sprinklers In Rear
Foundation Stemwall
Water Public
Architectural Style Northwest, Ranch, Traditional
Level or Stories One
Structure Type Frame
New Construction No
Interior
Interior Features Breakfast Bar, Built-in Features, Ceiling Fan(s), Double Vanity, Enclosed Toilet(s), Fiberglass Stall Shower, Linen Closet, Open Floorplan, Pantry, Primary Downstairs, Shower/Tub Combo, Soaking Tub, Tile Counters, Vaulted Ceiling(s), Walk-In Closet(s)
Heating Fireplace(s), Forced Air, Natural Gas
Cooling Central Air
Fireplaces Type Gas, Great Room
Fireplace Yes
Window Features Double Pane Windows,Vinyl Frames
Exterior
Parking Features Attached, Concrete, Driveway, Garage Door Opener, Storage, Tandem
Garage Spaces 3.0
Roof Type Composition
Total Parking Spaces 3
Garage Yes
Schools
High Schools Redmond High
Others
Senior Community No
Tax ID 247765
Security Features Carbon Monoxide Detector(s),Smoke Detector(s)
Acceptable Financing Cash, Conventional, FHA, USDA Loan, VA Loan
Listing Terms Cash, Conventional, FHA, USDA Loan, VA Loan
Special Listing Condition Standard
SIMILAR HOMES FOR SALE
Check for similar Single Family Homes at price around $509,900 in Redmond,OR

Active
$475,000
8825 SW CANYON WREN CT, Redmond, OR 97756
Listed by Keller Williams Realty Central Oregon2 Beds 2 Baths 1,328 SqFt
Pending
$450,000
2428 SW KALAMA AVE, Redmond, OR 97756
Listed by Forum Real Estate LLC3 Beds 2.1 Baths 1,453 SqFt
Active
$499,000
1950 NW Ivy PL, Redmond, OR 97756
Listed by Coldwell Banker Bain4 Beds 2.1 Baths 1,842 SqFt
CONTACT


