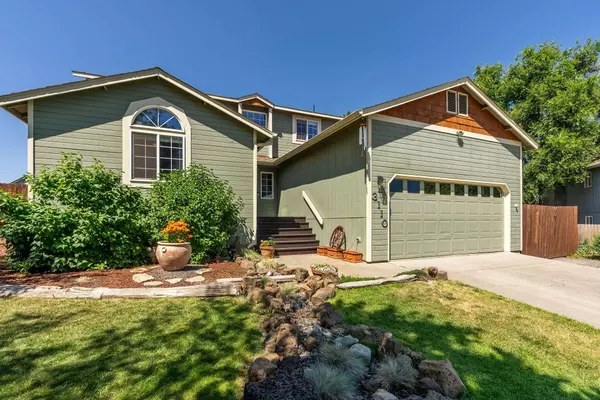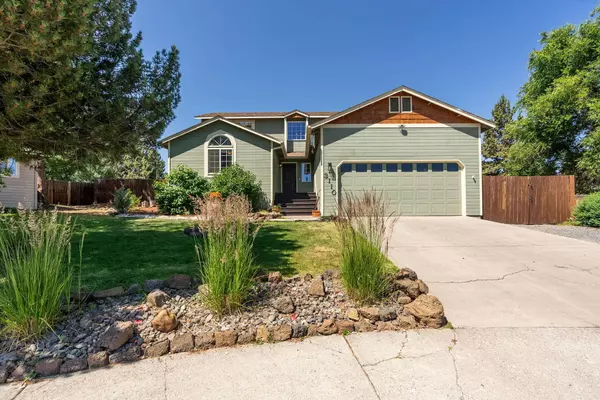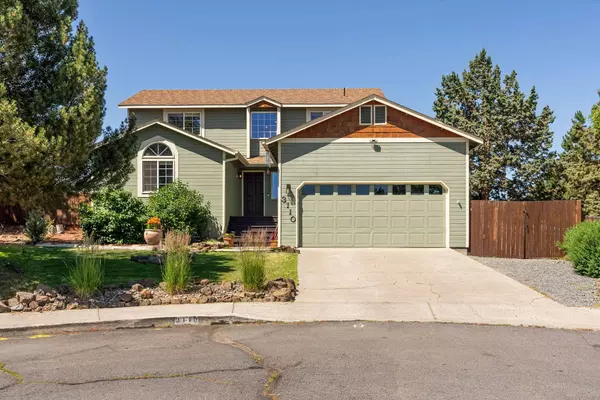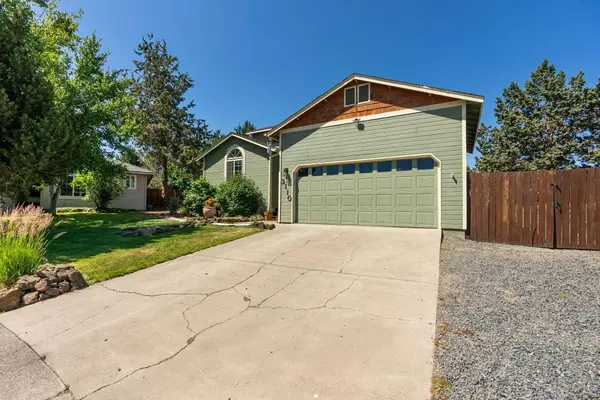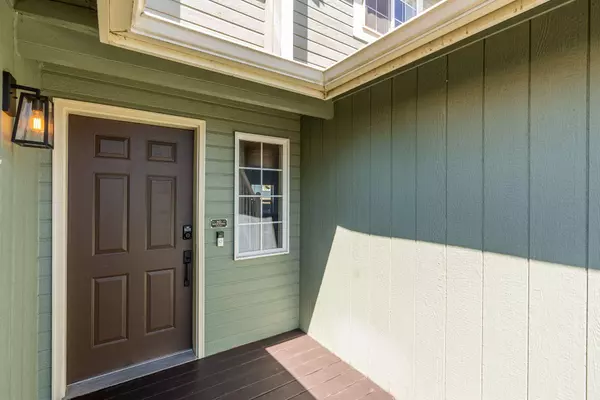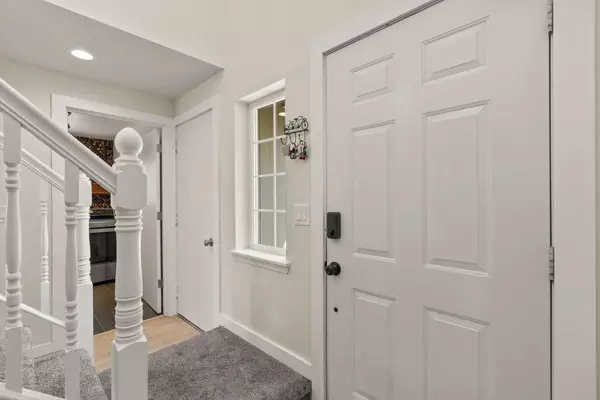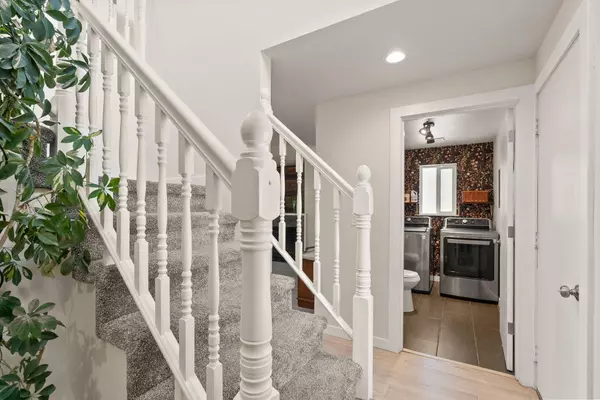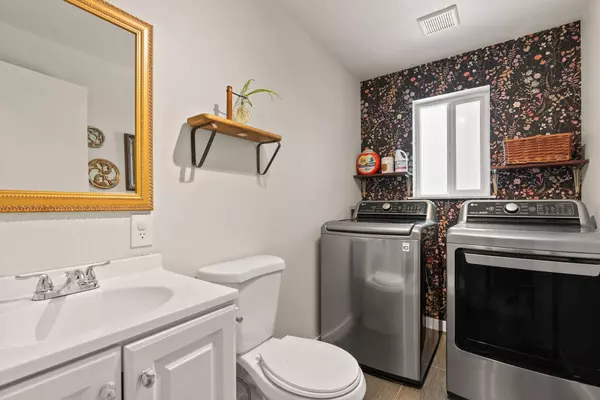
GALLERY
PROPERTY DETAIL
Key Details
Sold Price $567,5001.3%
Property Type Single Family Home
Sub Type Single Family Residence
Listing Status Sold
Purchase Type For Sale
Square Footage 1, 792 sqft
Price per Sqft $316
Subdivision Providence
MLS Listing ID 220205147
Sold Date 08/28/25
Style Northwest, Traditional
Bedrooms 3
Full Baths 2
Half Baths 1
Condo Fees $162
HOA Fees $162
Year Built 1994
Annual Tax Amount $3,816
Lot Size 9,583 Sqft
Acres 0.22
Lot Dimensions 0.22
Property Sub-Type Single Family Residence
Location
State OR
County Deschutes
Community Providence
Rooms
Basement None
Building
Lot Description Fenced, Garden, Landscaped, Level, Native Plants, Rock Outcropping, Sloped
Foundation Stemwall
Water Backflow Domestic, Public
Architectural Style Northwest, Traditional
Level or Stories Two
Structure Type Frame
New Construction No
Interior
Interior Features Breakfast Bar, Built-in Features, Ceiling Fan(s), Double Vanity, Fiberglass Stall Shower, Linen Closet, Primary Downstairs, Shower/Tub Combo, Smart Thermostat, Walk-In Closet(s)
Heating Fireplace(s), ENERGY STAR Qualified Equipment, Forced Air, Natural Gas
Cooling Central Air
Fireplaces Type Great Room
Fireplace Yes
Window Features Double Pane Windows,Vinyl Frames
Exterior
Parking Features Attached, Concrete, Driveway, Garage Door Opener, RV Access/Parking, Storage
Garage Spaces 2.0
Community Features Gas Available, Park, Playground
Amenities Available Park, Playground
Roof Type Composition
Total Parking Spaces 2
Garage Yes
Schools
High Schools Mountain View Sr High
Others
Senior Community No
Tax ID 183542
Security Features Carbon Monoxide Detector(s),Smoke Detector(s)
Acceptable Financing Cash, Conventional, FHA, VA Loan
Listing Terms Cash, Conventional, FHA, VA Loan
Special Listing Condition Standard
SIMILAR HOMES FOR SALE
Check for similar Single Family Homes at price around $567,500 in Bend,OR

Pending
$585,000
63103 WATERCRESS WAY, Bend, OR 97701
Listed by eXp Realty, LLC4 Beds 2.1 Baths 2,206 SqFt
Pending
$520,000
20629 WHITEWING CT, Bend, OR 97701
Listed by Coldwell Banker Bain3 Beds 2 Baths 1,400 SqFt
Active
$620,000
2985 NE ALPEN GLOW PL, Bend, OR 97701
Listed by The Kelly Group Real Estate3 Beds 2 Baths 1,860 SqFt
CONTACT


