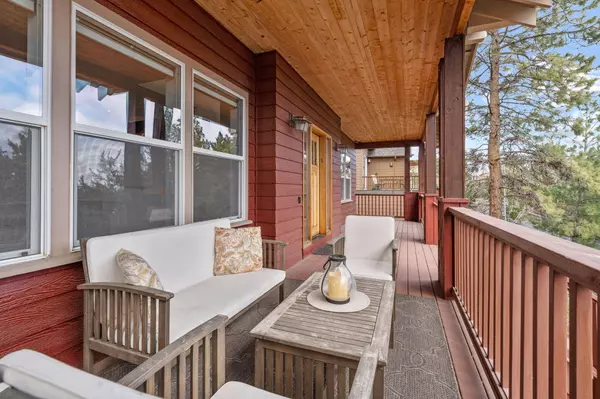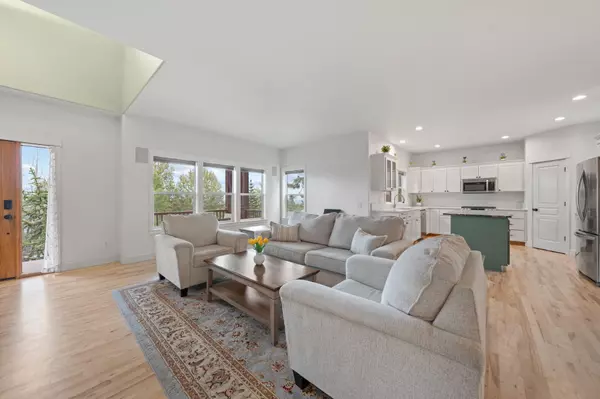
GALLERY
PROPERTY DETAIL
Key Details
Sold Price $1,050,000
Property Type Single Family Home
Sub Type Single Family Residence
Listing Status Sold
Purchase Type For Sale
Square Footage 2, 332 sqft
Price per Sqft $450
Subdivision Awbrey Village
MLS Listing ID 220198425
Sold Date 04/21/25
Style Craftsman, Northwest
Bedrooms 4
Full Baths 2
Half Baths 1
Condo Fees $485
HOA Fees $485
Year Built 1998
Annual Tax Amount $8,138
Lot Size 8,712 Sqft
Acres 0.2
Lot Dimensions 0.2
Property Sub-Type Single Family Residence
Location
State OR
County Deschutes
Community Awbrey Village
Direction Park on Craftsman and walk up stairs, lockbox at top of stairs & the right side on hand railing. Multiple entrances/exits to ally access for garage.
Rooms
Basement None
Building
Lot Description Drip System, Fenced, Garden, Landscaped, Native Plants, Sloped, Sprinkler Timer(s), Sprinklers In Front
Foundation Stemwall
Water Public
Architectural Style Craftsman, Northwest
Level or Stories Two
Structure Type Frame
New Construction No
Interior
Interior Features Smart Light(s), Built-in Features, Ceiling Fan(s), Double Vanity, Dry Bar, Dual Flush Toilet(s), Enclosed Toilet(s), Granite Counters, Kitchen Island, Linen Closet, Open Floorplan, Pantry, Primary Downstairs, Shower/Tub Combo, Smart Thermostat, Solid Surface Counters, Stone Counters, Tile Shower, Vaulted Ceiling(s), Walk-In Closet(s), Wired for Data, Wired for Sound
Heating Ductless, Forced Air, Natural Gas
Cooling Ductless, Central Air
Fireplaces Type Gas, Great Room
Fireplace Yes
Window Features Double Pane Windows,Skylight(s),Vinyl Frames
Exterior
Parking Features Alley Access, Asphalt, Attached, Concrete, Driveway, Garage Door Opener, On Street
Garage Spaces 2.0
Community Features Gas Available, Park, Playground, Short Term Rentals Not Allowed
Amenities Available Snow Removal
Roof Type Composition
Total Parking Spaces 2
Garage Yes
Schools
High Schools Summit High
Others
Senior Community No
Tax ID 194507
Security Features Carbon Monoxide Detector(s),Smoke Detector(s)
Acceptable Financing Cash, Conventional, VA Loan
Listing Terms Cash, Conventional, VA Loan
Special Listing Condition Standard
SIMILAR HOMES FOR SALE
Check for similar Single Family Homes at price around $1,050,000 in Bend,OR

BumpableBuyer
$1,381,000
67100 FRYREAR RD, Bend, OR 97703
Listed by Land and Wildlife LLC3 Beds 1 Bath 1,280 SqFt
Active
$895,000
530 NW GEORGIA AVE, Bend, OR 97703
Listed by Duncan Real Estate Group Inc3 Beds 2 Baths 1,340 SqFt
Active
$745,000
21085 ARID AVE, Bend, OR 97703
Listed by Coldwell Banker Sun Country3 Beds 2 Baths 1,760 SqFt
CONTACT









