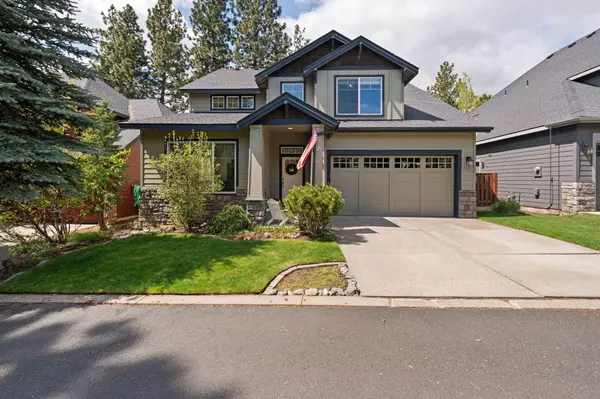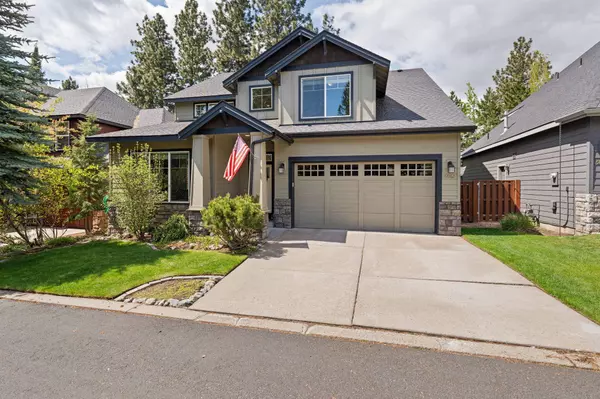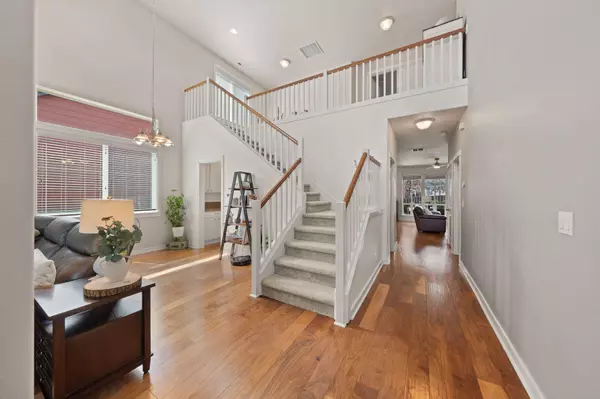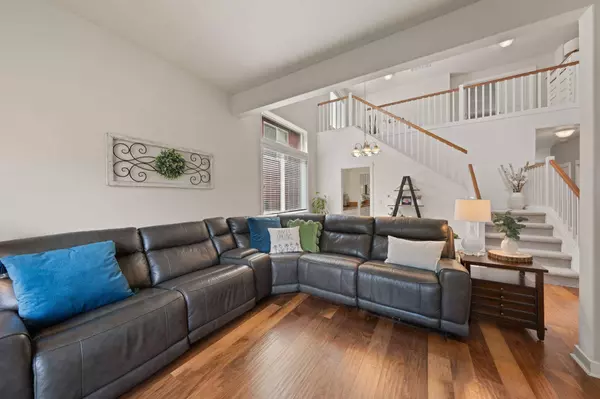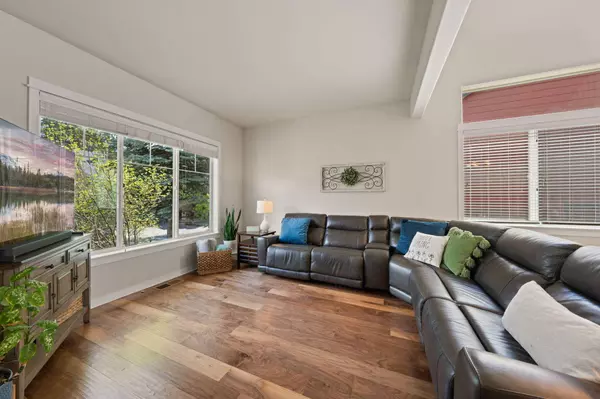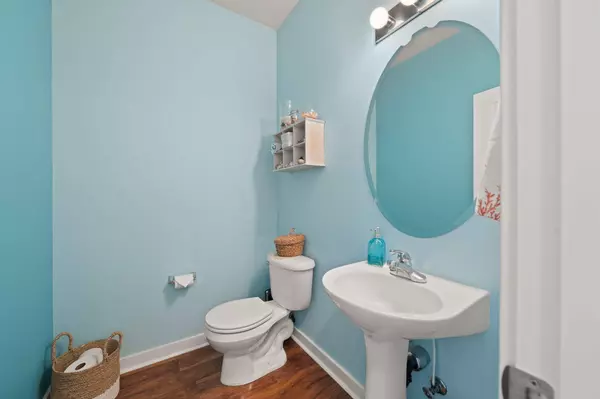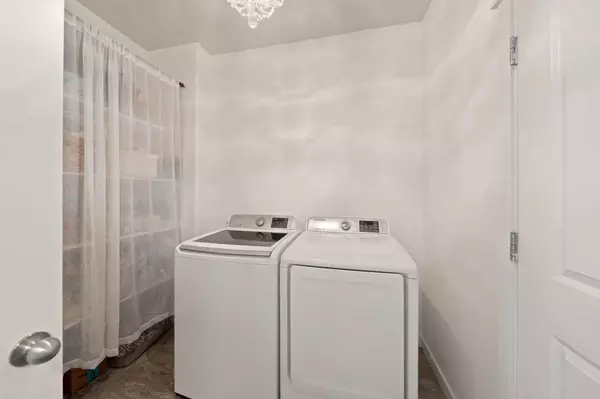
VIDEO
GALLERY
PROPERTY DETAIL
Key Details
Property Type Single Family Home
Sub Type Single Family Residence
Listing Status Active
Purchase Type For Sale
Square Footage 2, 719 sqft
Price per Sqft $349
Subdivision River Canyon Estates
MLS Listing ID 220202077
Style Craftsman, Northwest
Bedrooms 4
Full Baths 2
Half Baths 1
Condo Fees $118
HOA Fees $118
Year Built 2005
Annual Tax Amount $5,441
Lot Size 4,791 Sqft
Acres 0.11
Lot Dimensions 0.11
Property Sub-Type Single Family Residence
Location
State OR
County Deschutes
Community River Canyon Estates
Rooms
Basement None
Building
Lot Description Drip System, Fenced, Landscaped, Level, Sprinkler Timer(s), Sprinklers In Front, Sprinklers In Rear, Water Feature
Foundation Stemwall
Water Public
Architectural Style Craftsman, Northwest
Level or Stories Two
Structure Type Frame
New Construction No
Interior
Interior Features Breakfast Bar, Built-in Features, Ceiling Fan(s), Double Vanity, Granite Counters, Kitchen Island, Linen Closet, Open Floorplan, Pantry, Shower/Tub Combo, Smart Thermostat, Soaking Tub, Tile Counters, Tile Shower, Walk-In Closet(s), Wired for Data
Heating Fireplace(s), Forced Air, Natural Gas
Cooling None
Fireplaces Type Gas, Great Room
Fireplace Yes
Window Features Double Pane Windows,Vinyl Frames
Exterior
Exterior Feature Fire Pit
Parking Features Attached, Concrete, Driveway, Garage Door Opener, Tandem
Garage Spaces 3.0
Community Features Access to Public Lands, Gas Available, Park, Short Term Rentals Not Allowed, Trail(s)
Amenities Available Clubhouse, Fitness Center, Pool, Snow Removal, Sport Court, Tennis Court(s), Trail(s)
Roof Type Composition
Total Parking Spaces 3
Garage Yes
Schools
High Schools Bend Sr High
Others
Senior Community No
Tax ID 244814
Security Features Carbon Monoxide Detector(s),Smoke Detector(s)
Acceptable Financing Cash, Conventional, FHA, VA Loan
Listing Terms Cash, Conventional, FHA, VA Loan
Special Listing Condition Standard
Virtual Tour https://youtu.be/Th0v71DuzsY?si=eFFeIzVa4jfnK66E
SIMILAR HOMES FOR SALE
Check for similar Single Family Homes at price around $950,000 in Bend,OR

Active
$625,000
60811 WINDSOR DR, Bend, OR 97702
Listed by Keller Williams Realty Central Oregon4 Beds 3 Baths 2,292 SqFt
Active
$805,000
61257 BRONZE MEADOW LN, Bend, OR 97702
Listed by Premiere Property Group, LLC5 Beds 4.1 Baths 3,050 SqFt
Active
$1,100,000
60799 CURRANT WAY, Bend, OR 97702
Listed by John L. Scott / Bend3 Beds 2.1 Baths 2,669 SqFt
CONTACT


