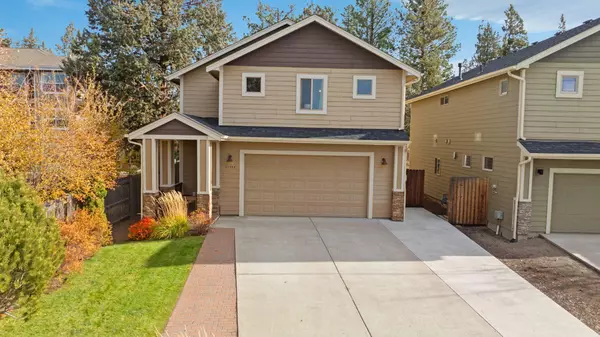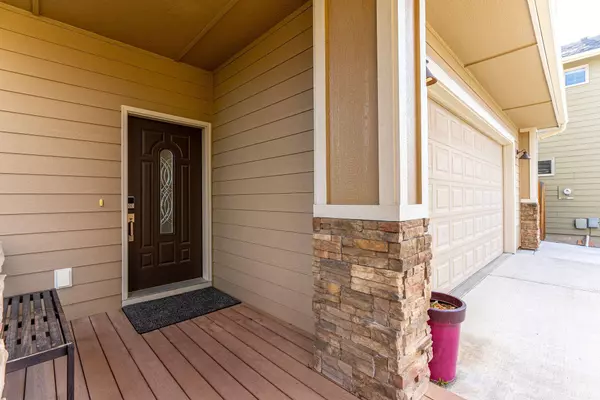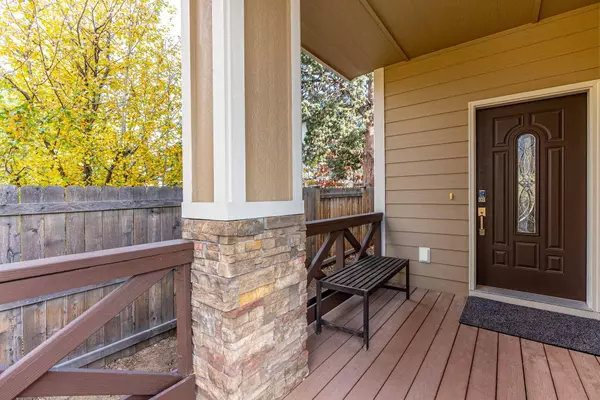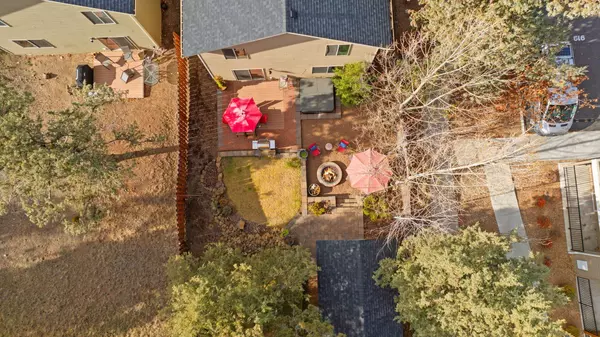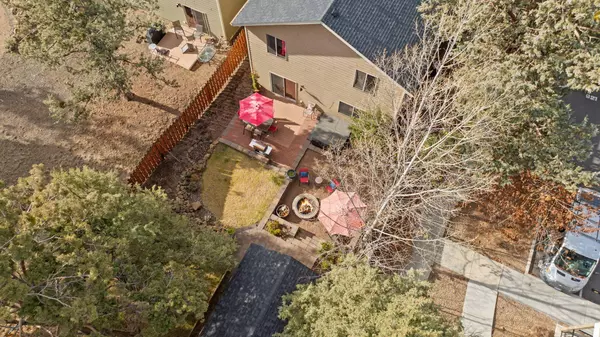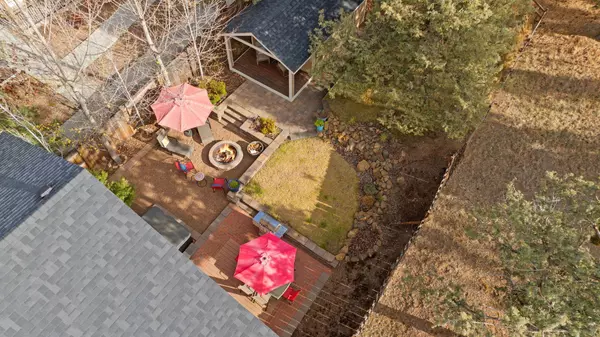
GALLERY
PROPERTY DETAIL
Key Details
Property Type Single Family Home
Sub Type Single Family Residence
Listing Status Active
Purchase Type For Sale
Square Footage 2, 074 sqft
Price per Sqft $298
Subdivision Island Park
MLS Listing ID 220212032
Style Northwest, Traditional
Bedrooms 3
Full Baths 2
Half Baths 1
Condo Fees $40
HOA Fees $40
Year Built 2012
Annual Tax Amount $3,889
Lot Size 6,534 Sqft
Acres 0.15
Lot Dimensions 0.15
Property Sub-Type Single Family Residence
Location
State OR
County Deschutes
Community Island Park
Rooms
Basement None
Building
Lot Description Adjoins Public Lands, Drip System, Fenced, Landscaped, Level, Native Plants, Smart Irrigation, Sprinkler Timer(s), Sprinklers In Front, Sprinklers In Rear
Foundation Stemwall
Water Public
Architectural Style Northwest, Traditional
Level or Stories Two
Structure Type Frame
New Construction No
Interior
Interior Features Smart Lock(s), Breakfast Bar, Built-in Features, Ceiling Fan(s), Double Vanity, Enclosed Toilet(s), Granite Counters, Laminate Counters, Linen Closet, Open Floorplan, Shower/Tub Combo, Soaking Tub, Solid Surface Counters, Stone Counters, Tile Counters, Tile Shower, Walk-In Closet(s)
Heating Fireplace(s), Forced Air, Natural Gas
Cooling Central Air
Fireplaces Type Gas, Great Room
Fireplace Yes
Window Features Vinyl Frames
Exterior
Exterior Feature Fire Pit, Spa/Hot Tub
Parking Features Attached, Concrete, Driveway, Garage Door Opener, Storage, Workshop in Garage
Garage Spaces 2.0
Community Features Access to Public Lands, Park, Playground, Short Term Rentals Allowed, Trail(s)
Amenities Available Other
Roof Type Composition
Total Parking Spaces 2
Garage Yes
Schools
High Schools Bend Sr High
Others
Senior Community No
Tax ID 266140
Security Features Carbon Monoxide Detector(s),Smoke Detector(s)
Acceptable Financing Cash, Conventional, FHA, VA Loan
Listing Terms Cash, Conventional, FHA, VA Loan
Special Listing Condition Standard
Virtual Tour https://www.zillow.com/view-imx/e211cfe4-439d-4cc8-9e8e-fdc46ea1e512?wl=true&setAttribution=mls&initialViewType=pano
SIMILAR HOMES FOR SALE
Check for similar Single Family Homes at price around $619,000 in Bend,OR

Active
$625,000
60811 WINDSOR DR, Bend, OR 97702
Listed by Keller Williams Realty Central Oregon4 Beds 3 Baths 2,292 SqFt
Active
$805,000
61257 BRONZE MEADOW LN, Bend, OR 97702
Listed by Premiere Property Group, LLC5 Beds 4.1 Baths 3,050 SqFt
Active
$499,000
61142 BROOKHOLLOW DR, Bend, OR 97702
Listed by Barnes Portland3 Beds 2 Baths 1,344 SqFt
CONTACT



