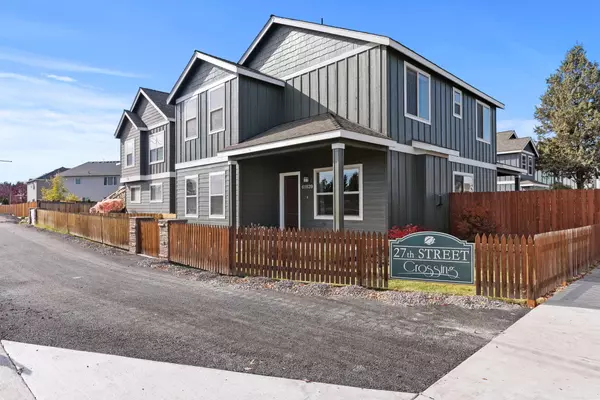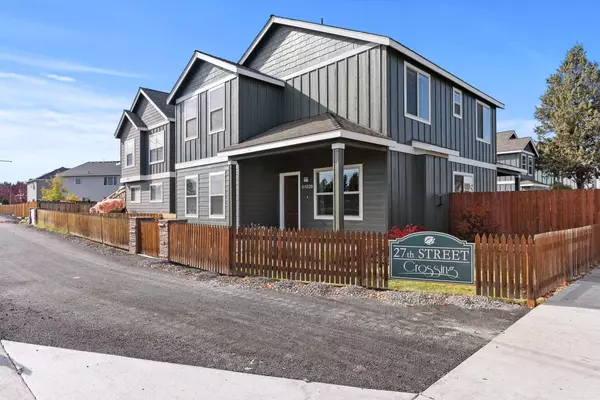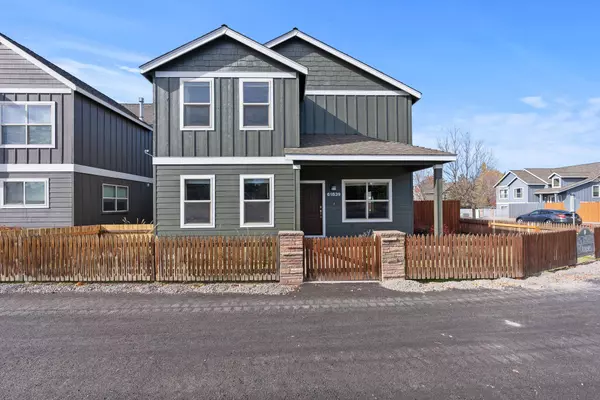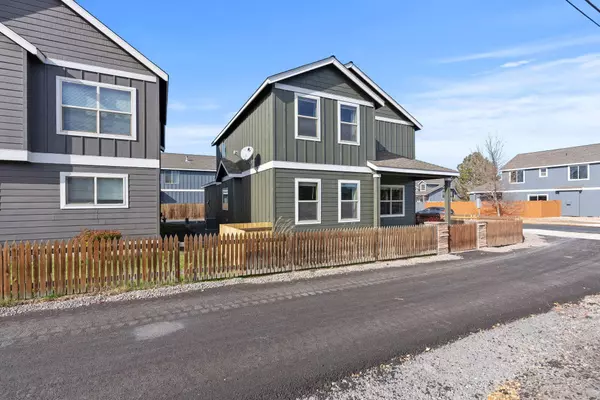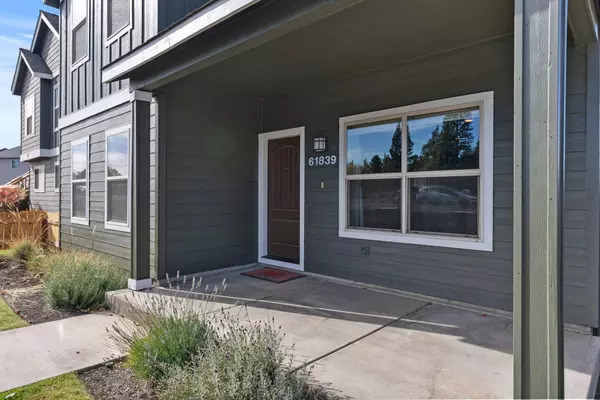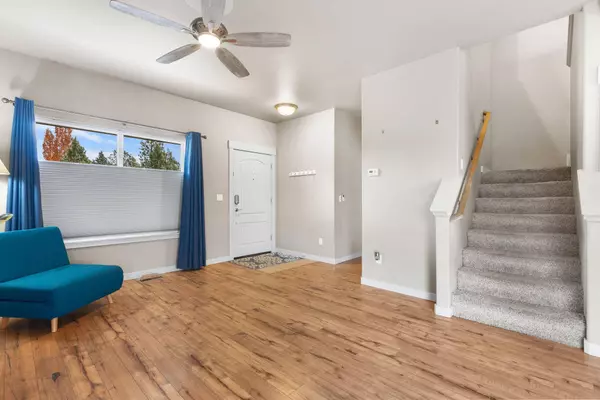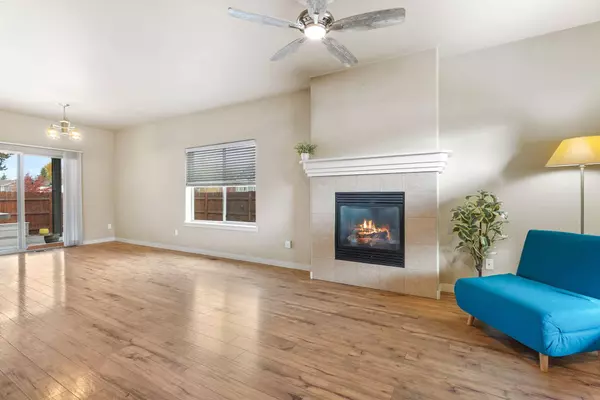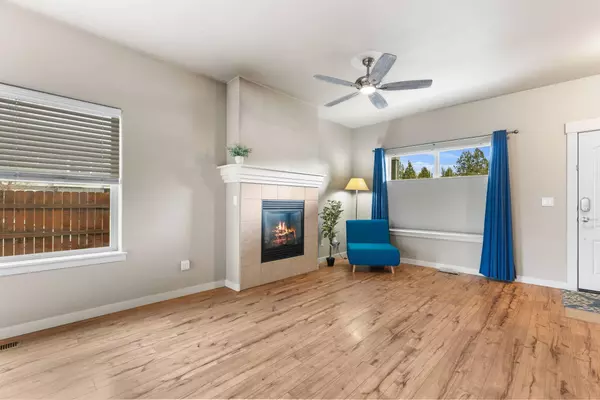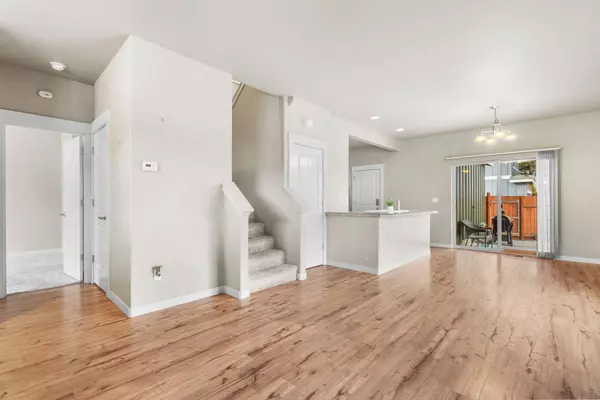
GALLERY
PROPERTY DETAIL
Key Details
Property Type Single Family Home
Sub Type Single Family Residence
Listing Status Active
Purchase Type For Sale
Square Footage 1, 982 sqft
Price per Sqft $256
Subdivision 27Th Street Crossing
MLS Listing ID 220211239
Style Northwest, Traditional
Bedrooms 4
Full Baths 2
Half Baths 1
Year Built 2007
Annual Tax Amount $3,814
Lot Size 3,920 Sqft
Acres 0.09
Lot Dimensions 0.09
Property Sub-Type Single Family Residence
Location
State OR
County Deschutes
Community 27Th Street Crossing
Direction Map and Go!
Rooms
Basement None
Building
Lot Description Corner Lot, Fenced, Landscaped, Level, Sprinklers In Front
Foundation Concrete Perimeter, Stemwall
Water Public
Architectural Style Northwest, Traditional
Level or Stories Two
Structure Type Frame
New Construction No
Interior
Interior Features Breakfast Bar, Built-in Features, Ceiling Fan(s), Double Vanity, Enclosed Toilet(s), Fiberglass Stall Shower, Linen Closet, Open Floorplan, Pantry, Primary Downstairs, Shower/Tub Combo, Soaking Tub, Tile Counters, Walk-In Closet(s)
Heating Fireplace(s), Forced Air, Natural Gas
Cooling Central Air
Fireplaces Type Gas, Great Room
Fireplace Yes
Window Features Double Pane Windows,Vinyl Frames
Exterior
Exterior Feature Courtyard
Parking Features Alley Access, Asphalt, Attached, Concrete, Driveway, Garage Door Opener
Garage Spaces 2.0
Roof Type Composition
Total Parking Spaces 2
Garage Yes
Schools
High Schools Bend Sr High
Others
Senior Community No
Tax ID 256944
Security Features Carbon Monoxide Detector(s),Smoke Detector(s)
Acceptable Financing Cash, Conventional, FHA, VA Loan
Listing Terms Cash, Conventional, FHA, VA Loan
Special Listing Condition Standard
Virtual Tour https://www.zillow.com/view-imx/3b01e619-4a08-4235-a941-b349c140a358?wl=true&setAttribution=mls&initialViewType=pano
SIMILAR HOMES FOR SALE
Check for similar Single Family Homes at price around $509,000 in Bend,OR

Pending
$625,000
60811 WINDSOR DR, Bend, OR 97702
Listed by Keller Williams Realty Central Oregon4 Beds 3 Baths 2,292 SqFt
Open House
$498,000
61142 BROOKHOLLOW DR, Bend, OR 97702
Listed by Barnes Portland3 Beds 2 Baths 1,344 SqFt
Active
$589,000
21281 BELLFLOWER PL, Bend, OR 97702
Listed by Coldwell Banker Sun Country3 Beds 2.1 Baths 1,731 SqFt
CONTACT

