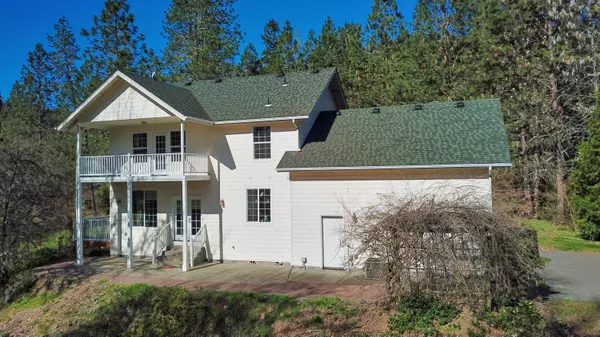For more information regarding the value of a property, please contact us for a free consultation.
Key Details
Sold Price $613,000
Property Type Single Family Home
Sub Type Single Family Residence
Listing Status Sold
Purchase Type For Sale
Square Footage 1,795 sqft
Price per Sqft $341
MLS Listing ID 220119933
Sold Date 08/13/21
Style Traditional
Bedrooms 4
Full Baths 2
Half Baths 1
Year Built 2003
Annual Tax Amount $1,697
Lot Size 3.900 Acres
Acres 3.9
Lot Dimensions 3.9
Property Sub-Type Single Family Residence
Property Description
Wake up and walk out your en-suite 2nd story balcony to enjoy the sunrise over your park-like land! Hear the water flow from the year round creek. Pride of ownership shows throughout this beautifully maintained and well cared for home. The large master suite offers a walk-In closet, jetted tub with separate shower, and that 2nd story balcony. 9' ceilings throughout. The spacious kitchen opens to the living and dining areas. A rear patio and a covered front porch are perfect for outdoor living + entertaining. The land features a meadow/pasture area, a variety of trees, Fenced garden, chicken coop, and sheds..Plenty of space for a RV, boat or toys. A finished oversized 2 car garage puts the cherry on top.
Location
State OR
County Josephine
Direction House is located on old redwood highway, GPS for 7777 Redwood highway will take you to the right address.
Rooms
Basement None
Interior
Interior Features Breakfast Bar, Double Vanity, Fiberglass Stall Shower, Granite Counters, Jetted Tub, Smart Thermostat, Wired for Sound
Heating Heat Pump
Cooling Heat Pump
Window Features Double Pane Windows,ENERGY STAR Qualified Windows,Vinyl Frames
Exterior
Exterior Feature Deck, Patio
Parking Features Asphalt, Garage Door Opener, Gated, Gravel, RV Access/Parking
Garage Spaces 2.0
Waterfront Description Creek
Roof Type Composition
Total Parking Spaces 2
Garage Yes
Building
Lot Description Fenced, Landscaped, Level, Sprinkler Timer(s), Sprinklers In Front
Entry Level Two
Foundation Block
Water Well
Architectural Style Traditional
Structure Type Frame
New Construction No
Schools
High Schools Hidden Valley High
Others
Senior Community No
Tax ID R324461
Security Features Carbon Monoxide Detector(s),Smoke Detector(s)
Acceptable Financing Cash, Conventional, FHA, VA Loan
Listing Terms Cash, Conventional, FHA, VA Loan
Special Listing Condition Standard
Read Less Info
Want to know what your home might be worth? Contact us for a FREE valuation!

Our team is ready to help you sell your home for the highest possible price ASAP

GET MORE INFORMATION
Stacey Sebastian
Principal Broker/Owner | License ID: 201223336
Principal Broker/Owner License ID: 201223336



