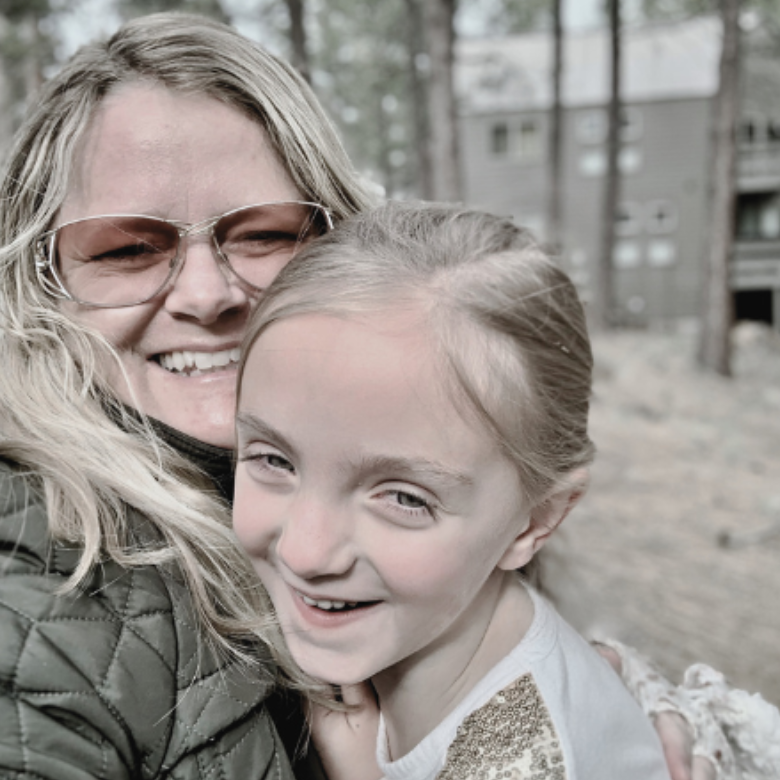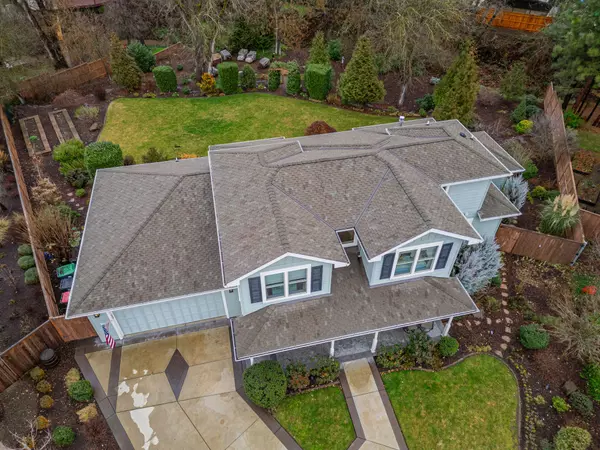For more information regarding the value of a property, please contact us for a free consultation.
Key Details
Sold Price $650,000
Property Type Single Family Home
Sub Type Single Family Residence
Listing Status Sold
Purchase Type For Sale
Square Footage 2,606 sqft
Price per Sqft $249
Subdivision Hanley Dale Subdivision
MLS Listing ID 220175690
Sold Date 01/10/25
Style Colonial
Bedrooms 4
Full Baths 2
Half Baths 1
Condo Fees $340
HOA Fees $340
Year Built 2015
Annual Tax Amount $7,232
Lot Size 0.530 Acres
Acres 0.53
Lot Dimensions 0.53
Property Sub-Type Single Family Residence
Property Description
Central Point custom home nestled in a serene cul-de-sac not far from town, parks,medical facilities,and schools. Sitting on a meticulously landscaped half-acre, it offers a tranquil rural ambiance without compromising urban convenience! Prepare to be dazzled by the impeccable architectural design and craftsmanship! Equipped with top-notch appliances, new interior paint, hardwood floors,central vacuum and beautiful tile work. The Kitchen is a chef's dream,boasting exquisite cabinetry,expansive countertops,coffee bar and pantry. Relax by the gas fireplace in the Great Room overlooking the backyard that leads to a charming creek-side fire pit. Main level Primary Suite exudes elegance, complete with a spa-like ensuite featuring heated tile floors, jetted tub, multi-head shower with instant hot water,and direct access to the patio. Main level 4th bedroom or office. Upstairs are 2 more large Bedrooms, a full Bathroom and a Library. Oversized 2 car garage and an Indoor/outdoor sound system.
Location
State OR
County Jackson
Community Hanley Dale Subdivision
Direction Hanley Rd to Wysteria Circle
Interior
Interior Features Breakfast Bar, Built-in Features, Ceiling Fan(s), Central Vacuum, Double Vanity, Enclosed Toilet(s), Fiberglass Stall Shower, Granite Counters, Jetted Tub, Linen Closet, Open Floorplan, Pantry, Primary Downstairs, Shower/Tub Combo, Tile Shower, Vaulted Ceiling(s), Walk-In Closet(s), Wired for Sound
Heating Forced Air, Heat Pump, Natural Gas
Cooling Central Air, Heat Pump
Fireplaces Type Gas, Living Room
Fireplace Yes
Window Features Double Pane Windows,Vinyl Frames
Exterior
Exterior Feature Fire Pit, Patio
Parking Features Attached, Concrete, Driveway, Garage Door Opener, On Street
Garage Spaces 2.0
Community Features Gas Available
Amenities Available Other
Waterfront Description Creek
Roof Type Composition
Total Parking Spaces 2
Garage Yes
Building
Lot Description Drip System, Fenced, Garden, Landscaped, Level, Sprinkler Timer(s), Sprinklers In Front, Sprinklers In Rear, Wooded
Foundation Concrete Perimeter, Stemwall
Water Public
Architectural Style Colonial
Level or Stories Two
Structure Type Frame
New Construction No
Schools
High Schools Crater High
Others
Senior Community No
Tax ID 10983198
Security Features Carbon Monoxide Detector(s),Security System Leased,Smoke Detector(s)
Acceptable Financing Cash, Conventional, FHA, VA Loan
Listing Terms Cash, Conventional, FHA, VA Loan
Special Listing Condition Standard
Read Less Info
Want to know what your home might be worth? Contact us for a FREE valuation!

Our team is ready to help you sell your home for the highest possible price ASAP

GET MORE INFORMATION

Stacey Sebastian
Principal Broker/Owner | License ID: 201223336
Principal Broker/Owner License ID: 201223336



