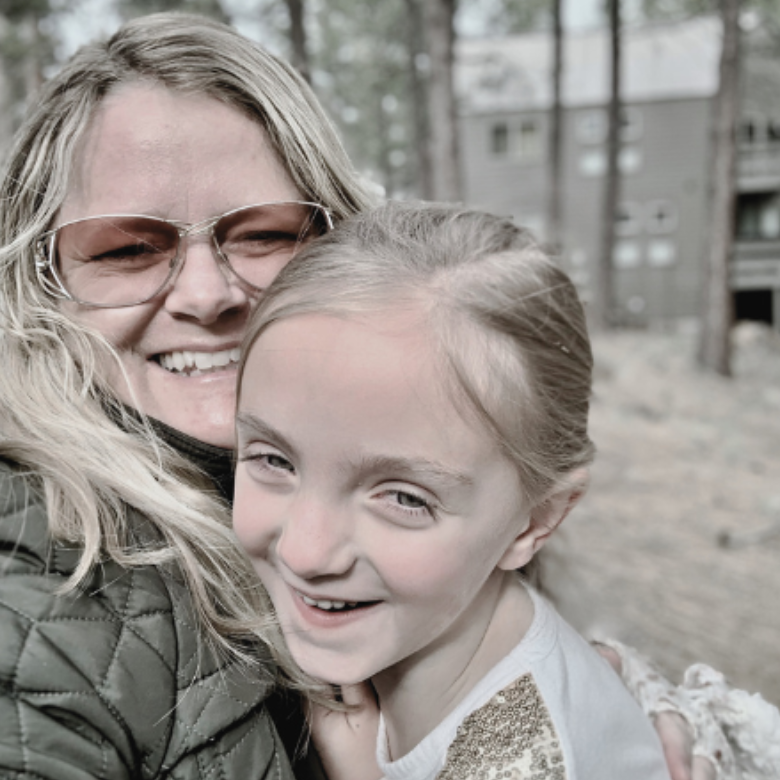For more information regarding the value of a property, please contact us for a free consultation.
Key Details
Sold Price $764,000
Property Type Single Family Home
Sub Type Single Family Residence
Listing Status Sold
Purchase Type For Sale
Square Footage 1,560 sqft
Price per Sqft $489
MLS Listing ID 220200619
Sold Date 07/21/25
Style Ranch
Bedrooms 3
Full Baths 2
Year Built 2000
Annual Tax Amount $2,379
Lot Size 2.550 Acres
Acres 2.55
Lot Dimensions 2.55
Property Sub-Type Single Family Residence
Property Description
Looking for a little privacy close to town? Rates got you down? This fully renovated, single-level ranch home has it all, including a $15,000 seller credit towards a rate buy down with acceptable offer!! Updated since 2016, you'll love the new flooring, quartz counters, induction cooking, soft-close cabinets, new roof, appliances, water heater, and beautifully remodeled baths. The primary suite features a remodeled bath and spacious walk-in closet with plenty of storage. Outdoors, relax on your new composite deck or explore nearly 3 fully fenced and cross-fenced acres for pets, play, or peaceful privacy. There's also a greenhouse for year-round gardening, multiple storage sheds, stalls for animals, and a lean-to for your tools and toys. With a central location just 8 mins to Bend and Costco, 12 mins to Sisters, 7 miles to the airport, and close to mountain views and endless outdoor recreation, this property blends comfort, space, and convenience.
Location
State OR
County Deschutes
Rooms
Basement None
Interior
Interior Features Breakfast Bar, Kitchen Island, Open Floorplan, Primary Downstairs, Solid Surface Counters, Tile Shower, Walk-In Closet(s)
Heating Electric, Wall Furnace, Zoned
Cooling None
Fireplaces Type Living Room, Wood Burning
Fireplace Yes
Window Features Double Pane Windows,Vinyl Frames
Exterior
Exterior Feature Fire Pit
Parking Features Attached, Gated, Gravel, RV Access/Parking
Garage Spaces 2.0
Roof Type Composition
Total Parking Spaces 2
Garage Yes
Building
Lot Description Fenced, Garden
Foundation Concrete Perimeter
Builder Name Adair Homes
Water Backflow Domestic, Public
Architectural Style Ranch
Level or Stories One
New Construction No
Schools
High Schools Ridgeview High
Others
Senior Community No
Tax ID 132765
Security Features Carbon Monoxide Detector(s),Smoke Detector(s)
Acceptable Financing Cash, Conventional, FHA, VA Loan
Listing Terms Cash, Conventional, FHA, VA Loan
Special Listing Condition Standard
Read Less Info
Want to know what your home might be worth? Contact us for a FREE valuation!

Our team is ready to help you sell your home for the highest possible price ASAP

GET MORE INFORMATION

Stacey Sebastian
Principal Broker/Owner | License ID: 201223336
Principal Broker/Owner License ID: 201223336



