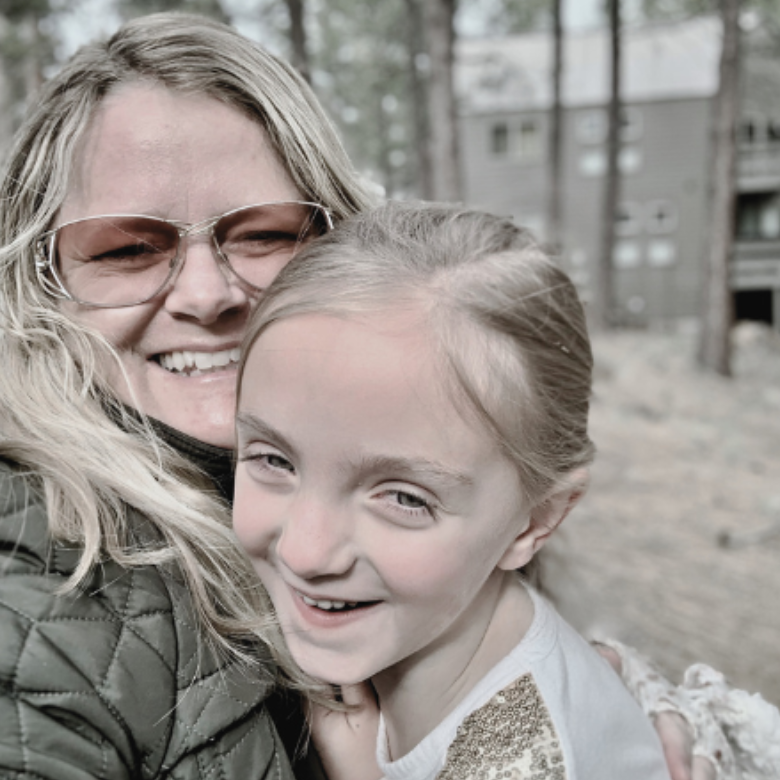For more information regarding the value of a property, please contact us for a free consultation.
Key Details
Sold Price $885,000
Property Type Single Family Home
Sub Type Single Family Residence
Listing Status Sold
Purchase Type For Sale
Square Footage 3,801 sqft
Price per Sqft $232
Subdivision Whisper Ridge
MLS Listing ID 220206444
Sold Date 07/21/25
Style Ranch
Bedrooms 3
Full Baths 4
Year Built 2005
Annual Tax Amount $4,567
Lot Size 2.550 Acres
Acres 2.55
Lot Dimensions 2.55
Property Sub-Type Single Family Residence
Property Description
Tucked into a quiet cul-de-sac, with sweeping views of green fields and the Cascade Mtns beyond, this one of a kind home is overflowing with possibilities. The carefully crafted main living area features vaulted tongue & groove ceilings that run the full length of the spacious dining, kitchen and living areas. An expansive view-facing deck brings the beauty of the mountains to you in a perfect spot for outdoor dining & entertaining. The view-facing primary suite includes a cozy gas fireplace, generous bathroom with jetted tub & dual vanity. One additional bedroom, a full bath & oversized pantry complete the west wing. Across an attached four car garage, you'll find additional living space, perfect for multi-generational living or work from home opportunities with a full bedroom & bath, extra large bonus room & room for an office. On over 2.5 acres, this property includes a charming greenhouse, fenced garden & orchard, solar energy, 2 RV parking spots & just the right amount of lawn.
Location
State OR
County Deschutes
Community Whisper Ridge
Interior
Interior Features Breakfast Bar, Ceiling Fan(s), Central Vacuum, Double Vanity, Enclosed Toilet(s), Fiberglass Stall Shower, In-Law Floorplan, Kitchen Island, Laminate Counters, Linen Closet, Open Floorplan, Pantry, Primary Downstairs, Soaking Tub, Vaulted Ceiling(s), Walk-In Closet(s)
Heating Electric, Forced Air, Heat Pump
Cooling Central Air, Heat Pump
Fireplaces Type Gas, Primary Bedroom
Fireplace Yes
Window Features Double Pane Windows,Skylight(s),Vinyl Frames
Exterior
Exterior Feature RV Dump, RV Hookup
Parking Features Asphalt, Attached, Driveway, Garage Door Opener, RV Access/Parking
Garage Spaces 4.0
Community Features Short Term Rentals Allowed
Roof Type Composition
Total Parking Spaces 4
Garage Yes
Building
Lot Description Garden, Landscaped, Sprinkler Timer(s)
Foundation Stemwall
Water Backflow Domestic, Backflow Irrigation, Private
Architectural Style Ranch
Level or Stories One
Structure Type Frame
New Construction No
Schools
High Schools Ridgeview High
Others
Senior Community No
Tax ID 133028
Security Features Carbon Monoxide Detector(s),Smoke Detector(s)
Acceptable Financing Cash, Conventional
Listing Terms Cash, Conventional
Special Listing Condition Standard
Read Less Info
Want to know what your home might be worth? Contact us for a FREE valuation!

Our team is ready to help you sell your home for the highest possible price ASAP

GET MORE INFORMATION

Stacey Sebastian
Principal Broker/Owner | License ID: 201223336
Principal Broker/Owner License ID: 201223336



