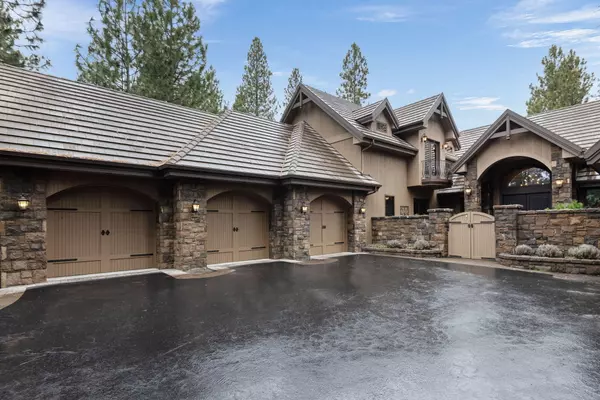For more information regarding the value of a property, please contact us for a free consultation.
Key Details
Sold Price $2,490,000
Property Type Single Family Home
Sub Type Single Family Residence
Listing Status Sold
Purchase Type For Sale
Square Footage 4,816 sqft
Price per Sqft $517
Subdivision Broken Top
MLS Listing ID 220198369
Sold Date 08/29/25
Style Northwest,Traditional
Bedrooms 3
Full Baths 4
Half Baths 1
Condo Fees $231
HOA Fees $231
Year Built 2005
Annual Tax Amount $23,396
Lot Size 0.510 Acres
Acres 0.51
Lot Dimensions 0.51
Property Sub-Type Single Family Residence
Property Description
Experience luxury in this stunning estate, nestled on a private ½-acre lot along the 12th fairway. Blending Northwest Mountain Home charm with European elegance, the gated courtyard leads to a grand entrance revealing breathtaking golf course views. The open floor plan connects the spacious living room to expansive outdoor terraces, ideal for relaxation and entertaining. The gourmet kitchen features a Viking cook top, double ovens, warming drawer, prep island, and breakfast bar, flowing into the perfect entertaining area with a full bar and 400-bottle wine room. With privacy, picturesque views, and seamless indoor-outdoor living, this rare Broken Top gem is a must-see. Schedule your private showing today!
Location
State OR
County Deschutes
Community Broken Top
Direction Mt Washington Drive to Broken Top Drive. Check in at gatehouse and follow Broken Top Drive to home (on Right)
Rooms
Basement None
Interior
Interior Features Breakfast Bar, Built-in Features, Ceiling Fan(s), Central Vacuum, Double Vanity, Dry Bar, Enclosed Toilet(s), Granite Counters, Jetted Tub, Kitchen Island, Linen Closet, Open Floorplan, Pantry, Primary Downstairs, Soaking Tub, Solid Surface Counters, Tile Counters, Vaulted Ceiling(s), Walk-In Closet(s), Wet Bar, Wired for Data, Wired for Sound
Heating Forced Air, Heat Pump, Natural Gas, Radiant, Zoned
Cooling Central Air, Heat Pump, Whole House Fan, Zoned
Fireplaces Type Gas, Great Room, Living Room, Office, Outside, Primary Bedroom
Fireplace Yes
Window Features Double Pane Windows,Wood Frames
Exterior
Exterior Feature Built-in Barbecue, Courtyard, Fire Pit, Outdoor Kitchen
Parking Features Asphalt, Attached, Concrete, Driveway, Garage Door Opener
Garage Spaces 3.0
Community Features Gas Available, Park, Playground, Short Term Rentals Not Allowed
Amenities Available Gated, Playground, Snow Removal
Roof Type Slate,Tile
Porch true
Total Parking Spaces 3
Garage Yes
Building
Lot Description Drip System, Landscaped, Native Plants, On Golf Course, Smart Irrigation, Sprinkler Timer(s), Sprinklers In Front, Sprinklers In Rear, Water Feature
Foundation Stemwall
Water Backflow Domestic, Public
Architectural Style Northwest, Traditional
Level or Stories Two
Structure Type Frame
New Construction No
Schools
High Schools Summit High
Others
Senior Community No
Tax ID 182374
Security Features Carbon Monoxide Detector(s),Smoke Detector(s)
Acceptable Financing Cash, Conventional, FHA, VA Loan
Listing Terms Cash, Conventional, FHA, VA Loan
Special Listing Condition Standard
Read Less Info
Want to know what your home might be worth? Contact us for a FREE valuation!

Our team is ready to help you sell your home for the highest possible price ASAP

GET MORE INFORMATION
Stacey Sebastian
Principal Broker/Owner | License ID: 201223336
Principal Broker/Owner License ID: 201223336



