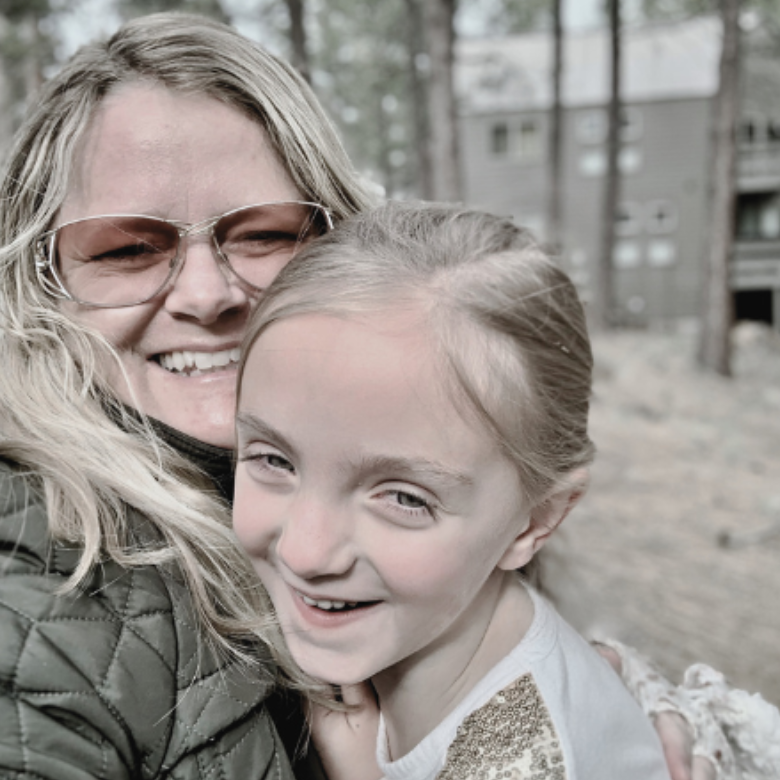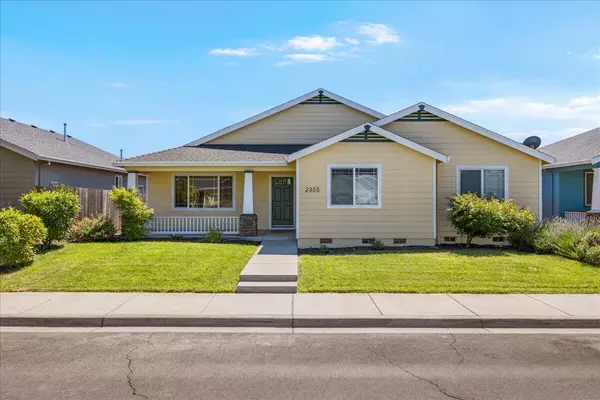For more information regarding the value of a property, please contact us for a free consultation.
Key Details
Sold Price $389,900
Property Type Single Family Home
Sub Type Single Family Residence
Listing Status Sold
Purchase Type For Sale
Square Footage 1,533 sqft
Price per Sqft $254
Subdivision Maple Park Terrace Subdivision Phase 2
MLS Listing ID 220206711
Sold Date 09/12/25
Style Contemporary
Bedrooms 3
Full Baths 2
Year Built 2004
Annual Tax Amount $3,175
Lot Size 4,791 Sqft
Acres 0.11
Lot Dimensions 0.11
Property Sub-Type Single Family Residence
Property Description
Beautifully updated Bob Fellows Construction home tucked away on a quiet street in a great neighborhood. Too many upgrades to list. Features new luxury vinyl flooring, new interior paint, vaulted ceilings, large windows, custom top-down bottom-up shades, and ceiling fan. Open floor plan with granite counters, upgraded stainless appliances including refrigerator, painted cabinets, walk-in pantry, and dining area with door to new covered patio. Easy-care yard with custom privacy fence and RV parking in back. Large primary suite with walk-in closet, dual vanity, tile counters, and new tile floors. Bathrooms and laundry also feature tile flooring. Generous guest rooms and second bath with tile and tub/shower combo. Finished 2-car alley-loaded garage with 220v 30A outlet. Peaceful setting with minimal through traffic. Spotless and move-in ready!
Location
State OR
County Jackson
Community Maple Park Terrace Subdivision Phase 2
Rooms
Basement None
Interior
Interior Features Ceiling Fan(s), Primary Downstairs, Vaulted Ceiling(s), Walk-In Closet(s)
Heating Forced Air, Natural Gas
Cooling Central Air
Window Features Double Pane Windows,Vinyl Frames
Exterior
Parking Features Attached, Concrete, Driveway
Garage Spaces 2.0
Roof Type Composition
Total Parking Spaces 2
Garage Yes
Building
Lot Description Fenced, Level
Foundation Concrete Perimeter
Water Public
Architectural Style Contemporary
Level or Stories One
Structure Type Frame
New Construction No
Schools
High Schools South Medford High
Others
Senior Community No
Tax ID 10977125
Security Features Carbon Monoxide Detector(s),Smoke Detector(s)
Acceptable Financing Cash, Conventional, FHA, VA Loan
Listing Terms Cash, Conventional, FHA, VA Loan
Special Listing Condition Standard
Read Less Info
Want to know what your home might be worth? Contact us for a FREE valuation!

Our team is ready to help you sell your home for the highest possible price ASAP

GET MORE INFORMATION

Stacey Sebastian
Principal Broker/Owner | License ID: 201223336
Principal Broker/Owner License ID: 201223336



