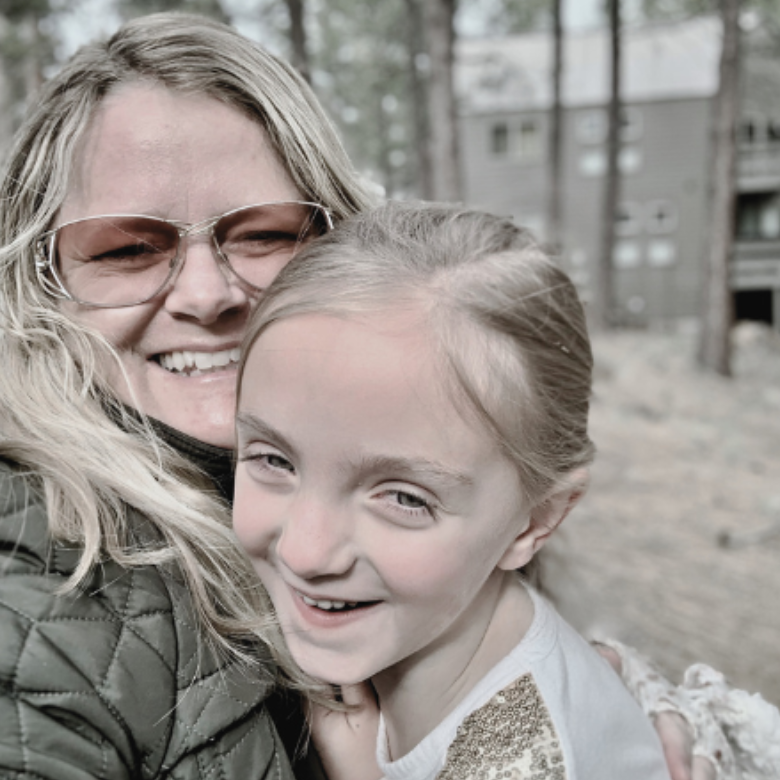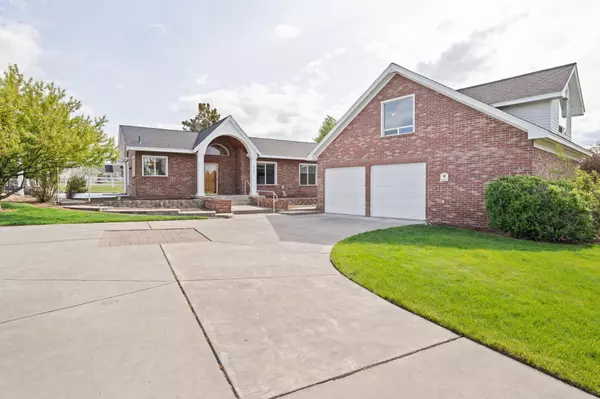For more information regarding the value of a property, please contact us for a free consultation.
Key Details
Sold Price $699,995
Property Type Single Family Home
Sub Type Single Family Residence
Listing Status Sold
Purchase Type For Sale
Square Footage 2,084 sqft
Price per Sqft $335
Subdivision Bradetich Park
MLS Listing ID 220202751
Sold Date 09/17/25
Style Ranch
Bedrooms 2
Full Baths 2
Half Baths 1
Year Built 1995
Annual Tax Amount $6,707
Lot Size 0.570 Acres
Acres 0.57
Lot Dimensions 0.57
Property Sub-Type Single Family Residence
Property Description
PRICED TO SELL!!! Special Alert:
LEGALLY PERMITTED OFFICE W/ ½ BATH above garage adds additional 704 sq ft to total listed 2084 main house sq ft. Ideal for guest suite, studio, or multigenerational space.
Main home has 2 bedrooms + office that can be 3rd BDRM. Home has radiant in-floor heat, ductless mini-splits for heat & A/C, and great natural light. OVERSIZED LAUNDRY ROOM w/ walk-in closet -perfect for office, hobby space, etc.
Located on quiet cul-de-sac, RV parking, passive solar, inground sprinklers & drip, and custom-built sauna. 5 min to St. Charles Hosp & major shopping.
BUILD IMMEDIATE EQUITY! This isn't a pre-packaged remodel; it's a rare opportunity to shape a home reflecting YOUR taste and priorities. Put in new flooring, paint, and kitchen/bath updates without paying extra for changes you'd make anyway. As a foundation for wealth creation, with solid bones in a prime NE Bend location, you're creating your own Dream Home and BUILDING EQUITY FROM DAY ONE!
Location
State OR
County Deschutes
Community Bradetich Park
Direction Map and go!
Rooms
Basement None
Interior
Interior Features Built-in Features, Ceiling Fan(s), Double Vanity, Enclosed Toilet(s), Granite Counters, Linen Closet, Pantry, Primary Downstairs, Shower/Tub Combo, Soaking Tub, Solid Surface Counters, Stone Counters, Tile Counters, Tile Shower, Vaulted Ceiling(s), Walk-In Closet(s), Wet Bar, Wired for Data, Wired for Sound
Heating Ductless, Electric, ENERGY STAR Qualified Equipment, Hot Water, Radiant
Cooling Ductless, Central Air, ENERGY STAR Qualified Equipment, Zoned
Window Features Double Pane Windows,Vinyl Frames
Exterior
Exterior Feature Courtyard, Fire Pit
Parking Features Concrete, Detached, Driveway, Garage Door Opener, RV Access/Parking, Storage
Garage Spaces 2.0
Community Features Gas Available
Roof Type Composition
Total Parking Spaces 2
Garage Yes
Building
Lot Description Drip System, Landscaped, Level, Sprinkler Timer(s), Sprinklers In Front, Sprinklers In Rear
Foundation Slab
Water Backflow Domestic, Public
Architectural Style Ranch
Level or Stories One
Structure Type Brick,Frame
New Construction No
Schools
High Schools Mountain View Sr High
Others
Senior Community No
Tax ID 165346
Security Features Carbon Monoxide Detector(s),Smoke Detector(s)
Acceptable Financing Cash, Conventional, FHA, VA Loan
Listing Terms Cash, Conventional, FHA, VA Loan
Special Listing Condition Standard
Read Less Info
Want to know what your home might be worth? Contact us for a FREE valuation!

Our team is ready to help you sell your home for the highest possible price ASAP

GET MORE INFORMATION

Stacey Sebastian
Principal Broker/Owner | License ID: 201223336
Principal Broker/Owner License ID: 201223336



