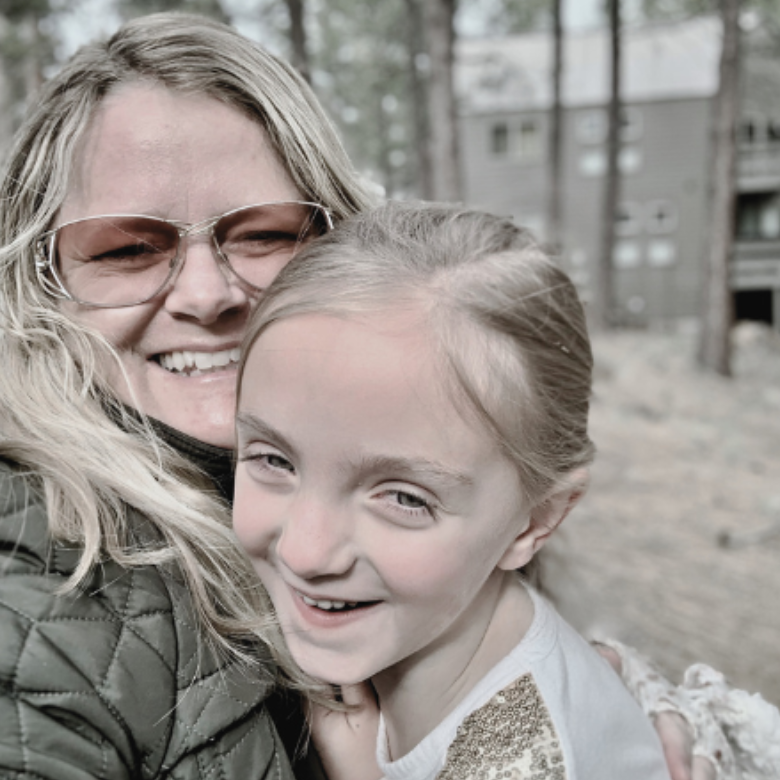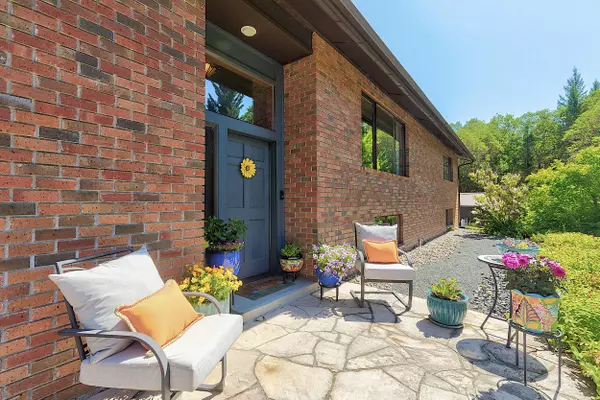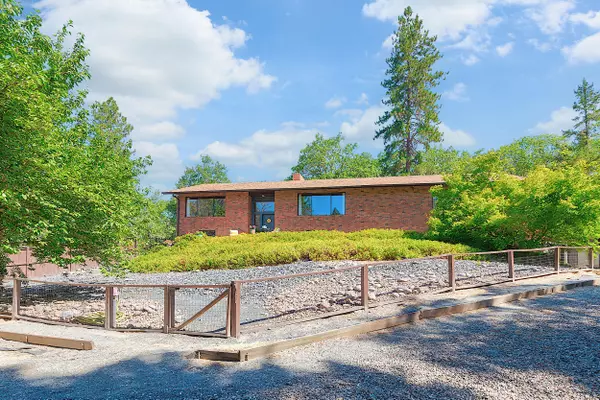For more information regarding the value of a property, please contact us for a free consultation.
Key Details
Sold Price $589,000
Property Type Single Family Home
Sub Type Single Family Residence
Listing Status Sold
Purchase Type For Sale
Square Footage 3,752 sqft
Price per Sqft $156
MLS Listing ID 220207495
Sold Date 09/18/25
Style Contemporary
Bedrooms 3
Full Baths 2
Half Baths 1
Year Built 1981
Annual Tax Amount $2,737
Lot Size 2.500 Acres
Acres 2.5
Lot Dimensions 2.5
Property Sub-Type Single Family Residence
Property Description
Tucked away in a serene setting off the road, this stunning split-level brick home is the perfect blend of elegance, comfort, and privacy. The main level offers 2175 SF of bright, open living space. It features a welcoming living room with fireplace, a chef-inspired kitchen with granite counters, oversized island, newer appliances, Italian tile floors and custom blinds, and a large dining area that's perfect for entertaining. The generous primary suite is a true retreat with a walk-in closet and a newly updated bathroom with private sauna. An additional guest bedroom and updated bathroom complete the main floor. Downstairs, enjoy over 900 SF of living quarters with a bedroom, living room, half bath, workout room, and laundry area. Outdoors you'll find a fenced yard, raised garden beds, pear and plum trees, and a beautiful back patio with tranquil water feature. Plus, there are two single car garages. This property delivers on space, style, and a sense of sanctuary! It's a must tour!
Location
State OR
County Josephine
Rooms
Basement Finished, Full
Interior
Interior Features Ceiling Fan(s), Double Vanity, Fiberglass Stall Shower, Granite Counters, Kitchen Island, Open Floorplan, Pantry, Shower/Tub Combo, Solid Surface Counters, Tile Shower, Vaulted Ceiling(s), Walk-In Closet(s)
Heating Forced Air, Heat Pump, Wood
Cooling Heat Pump
Fireplaces Type Family Room, Wood Burning
Fireplace Yes
Window Features Aluminum Frames
Exterior
Parking Features Asphalt, Attached, Driveway, Garage Door Opener, Gravel, RV Access/Parking
Garage Spaces 2.0
Roof Type Composition
Total Parking Spaces 2
Garage Yes
Building
Lot Description Drip System, Fenced, Garden, Landscaped, Sloped, Sprinkler Timer(s), Sprinklers In Front, Sprinklers In Rear, Water Feature, Wooded
Foundation Slab
Water Well
Architectural Style Contemporary
Level or Stories Multi/Split
Structure Type Brick
New Construction No
Schools
High Schools North Valley High
Others
Senior Community No
Tax ID R317859
Security Features Carbon Monoxide Detector(s),Smoke Detector(s)
Acceptable Financing Cash, Conventional, FHA, VA Loan
Listing Terms Cash, Conventional, FHA, VA Loan
Special Listing Condition Standard
Read Less Info
Want to know what your home might be worth? Contact us for a FREE valuation!

Our team is ready to help you sell your home for the highest possible price ASAP

GET MORE INFORMATION

Stacey Sebastian
Principal Broker/Owner | License ID: 201223336
Principal Broker/Owner License ID: 201223336



