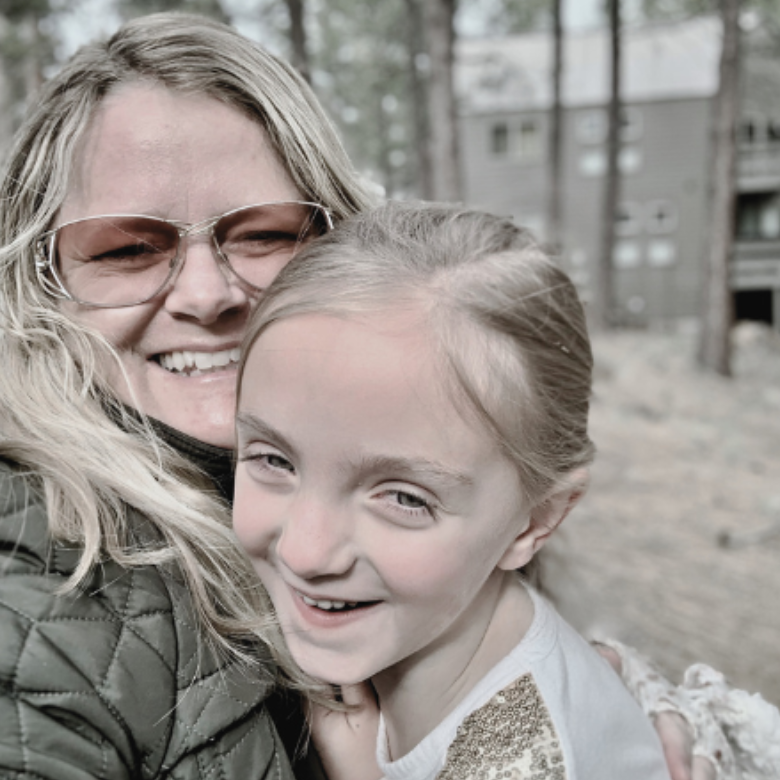For more information regarding the value of a property, please contact us for a free consultation.
Key Details
Sold Price $1,600,000
Property Type Single Family Home
Sub Type Single Family Residence
Listing Status Sold
Purchase Type For Sale
Square Footage 2,100 sqft
Price per Sqft $761
Subdivision Discovery West Phase 2
MLS Listing ID 220207729
Sold Date 10/06/25
Style Contemporary
Bedrooms 3
Full Baths 2
Condo Fees $310
HOA Fees $310
Year Built 2021
Annual Tax Amount $9,990
Lot Size 0.260 Acres
Acres 0.26
Lot Dimensions 0.26
Property Sub-Type Single Family Residence
Property Description
Mid-Century modern SINGLE LEVEL home in Discovery West! Beautifully landscaped .26 acre corner lot. 3-Car garage (1308 SF) has RV BAY (38 x 16) perfect for a Sprinter van, plus separate storage room. Light & bright home with vaulted ceilings & abundant Pella windows. Open great room & dining area with built-in entertainment center & gas fireplace. Wood floors in the living area & carpet in the bedrooms. Kitchen with an island, walk-in pantry, quartz counters &Thermador stainless steel appliances. Home opens to a sitting room that could be used as formal dining. Primary suite & bath with dual sinks, quartz counters, tile shower, tile floors & large walk-in closet w/built-ins. Gold Earth Advantage Certified & SOLAR PANELS. Large fenced backyard with a paver patio & built-in gas firepit. Close to schools, NWX restaurants, Discovery Corner Plaza, farmers market, dog park & shopping. Down the road from Phil's Trail & world class mountain biking. Firewise Neighborhood.
Location
State OR
County Deschutes
Community Discovery West Phase 2
Interior
Interior Features Built-in Features, Ceiling Fan(s), Central Vacuum, Double Vanity, Enclosed Toilet(s), Kitchen Island, Linen Closet, Open Floorplan, Pantry, Primary Downstairs, Shower/Tub Combo, Smart Thermostat, Solid Surface Counters, Tile Shower, Vaulted Ceiling(s), Walk-In Closet(s)
Heating Electric, Forced Air, Heat Pump
Cooling Central Air, Heat Pump
Fireplaces Type Gas, Great Room
Fireplace Yes
Window Features Double Pane Windows,ENERGY STAR Qualified Windows,Tinted Windows
Exterior
Exterior Feature Fire Pit
Parking Features Asphalt, Driveway, Garage Door Opener, On Street, RV Garage, Storage
Garage Spaces 3.0
Community Features Gas Available, Park, Short Term Rentals Not Allowed, Trail(s)
Amenities Available Firewise Certification, Other
Roof Type Composition
Total Parking Spaces 3
Garage Yes
Building
Lot Description Corner Lot, Drip System, Fenced, Landscaped, Level, Sprinkler Timer(s), Sprinklers In Front, Sprinklers In Rear, Xeriscape Landscape
Foundation Stemwall
Water Backflow Domestic, Backflow Irrigation, Public
Architectural Style Contemporary
Level or Stories One
Structure Type Frame
New Construction No
Schools
High Schools Summit High
Others
Senior Community No
Tax ID 282630
Security Features Carbon Monoxide Detector(s),Smoke Detector(s)
Acceptable Financing Cash, Conventional, VA Loan
Listing Terms Cash, Conventional, VA Loan
Special Listing Condition Standard
Read Less Info
Want to know what your home might be worth? Contact us for a FREE valuation!

Our team is ready to help you sell your home for the highest possible price ASAP

GET MORE INFORMATION

Stacey Sebastian
Principal Broker/Owner | License ID: 201223336
Principal Broker/Owner License ID: 201223336



